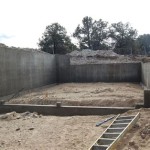Craftsman House Plans With Basement: Essential Aspects
Craftsman house plans with basements offer a unique blend of rustic charm and modern functionality. These homes feature distinctive architectural elements that evoke the early 20th-century Arts and Crafts movement, while the basement provides additional living space and storage. Here are some essential aspects to consider when choosing Craftsman house plans with basement:
1. Exterior Design
Craftsman houses are characterized by their simple yet elegant exteriors. Typical features include exposed rafter tails, deep overhanging eaves, and a gabled roof with dormer windows. The basement adds another layer of architectural interest, often with a stone or brick foundation and recessed entryways. The exterior materials commonly used for Craftsman homes include wood siding, stone, and stucco.
2. Interior Layout
The interior layout of Craftsman house plans with basement typically follows the Arts and Crafts philosophy of open and functional living spaces. The main floor often features a living room, dining room, kitchen, and library or den. The basement can provide additional bedrooms, bathrooms, a family room, or a home office. Craftsman interiors showcase natural materials such as wood, stone, and tile, with built-in cabinetry and cozy fireplaces.
3. Basement Space
The basement in a Craftsman house plan is a versatile space that can be used for a variety of purposes. It can be finished as a fully livable space, providing additional bedrooms, bathrooms, and living areas. Alternatively, it can be used for storage, utilities, or a workshop. The size and layout of the basement will vary depending on the specific house plan.
4. Foundation and Drainage
When choosing Craftsman house plans with basement, it is essential to consider the foundation and drainage systems. The foundation must be designed to support the weight of the house and prevent water seepage. Properly installed drainage systems will protect the basement from moisture and flooding. It is recommended to consult with a licensed architect or engineer to ensure the foundation and drainage systems are adequate.
5. Natural Lighting
Craftsman homes are known for their connection to nature, and basements can benefit from natural lighting to create a more inviting and comfortable space. Consider incorporating windows or skylights into the basement design to allow for natural light to penetrate the space. This will help reduce the need for artificial lighting and create a more pleasant living environment.
6. Ventilation and Humidity Control
Proper ventilation is crucial in basement spaces to prevent moisture buildup and ensure healthy indoor air quality. Install a ventilation system to circulate air and remove excess moisture. Additionally, consider using a dehumidifier to control humidity levels and prevent mold growth. Adequate ventilation and humidity control will help maintain a comfortable and healthy environment in the basement.
7. Energy Efficiency
When selecting Craftsman house plans with basement, consider energy efficiency to reduce heating and cooling costs. Look for plans that incorporate energy-efficient building materials, insulation, and windows. A well-insulated basement will help maintain a comfortable temperature and reduce energy consumption. Consider installing a programmable thermostat and energy-efficient appliances to further enhance energy efficiency.
Conclusion
Craftsman house plans with basement offer a charming and functional living space that combines the aesthetics of the Arts and Crafts movement with the practicality of additional living area. By considering the essential aspects discussed above, you can choose a house plan that meets your specific needs and preferences. Remember to consult with experienced professionals to ensure the architectural integrity, functionality, and energy efficiency of your dream home.

Cost Effective Craftsman House Plan On A Walkout Basement 25683ge Architectural Designs Plans

2 6 Bedroom Craftsman House Plan 4 Baths With Basement Option 187 1147

Cute Craftsman House Plan With Walkout Basement 69661am Architectural Designs Plans

Craftsman House Plan With Walk Out Basement 4968

Craftsman Ranch House Plan With Daylight Basement 141 1250

House Plans With Basements Dfd Blog

4 Bedrm 6765 Sq Ft Craftsman House Plan 163 1027 One Floor Plans Basement

Craftsman Style House Plan 3 Beds 2 5 Baths 2530 Sq Ft 929 1103 Eplans Com

Craftsman Style Lake House Plan With Walkout Basement

The House Designers Thd 4968 Builder Ready Blueprints To Build A Craftsman Ranch Plan With Walkout Basement Foundation 5 Printed Sets Walmart Com
See Also








