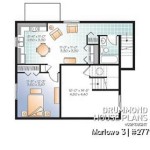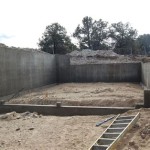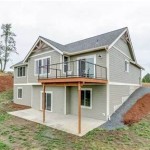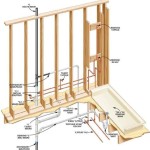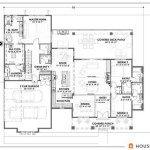Front Walkout Basement House Plans: Key Considerations and Benefits
Front walkout basement homes offer a unique and practical living experience, with natural light, additional space, and direct access to the outdoors. When designing a front walkout basement house plan, it's crucial to consider specific aspects that will enhance the functionality and livability of your home.
1. Lot Slope and Topography:
The slope and topography of your lot play a significant role in determining the feasibility of a front walkout basement. An ideal slope allows for a gradual transition from the main level to the basement without excessive excavation or retaining walls. Consult with a professional architect or engineer to assess the slope and ensure proper drainage.
2. Basement Ceiling Height:
The ceiling height of the basement is critical for both livability and building code compliance. Aim for a minimum ceiling height of 8 feet to ensure comfortable headroom. Consider the height of windows and doors to maintain adequate natural light.
3. Access to Natural Light:
One of the primary advantages of front walkout basement homes is the abundance of natural light. Large windows and sliding doors allow daylight to penetrate the basement, creating a bright and inviting atmosphere. Position windows strategically to capture views and minimize shadows.
4. Egress and Safety Measures:
Building codes require multiple means of egress from a basement. Ensure your plan includes sufficient windows or doors meeting egress requirements. Additionally, consider installing safety features such as smoke detectors, carbon monoxide detectors, and a fire suppression system.
5. Insulation and Energy Efficiency:
Proper insulation is essential for maintaining a comfortable temperature in the basement. Insulate the walls, ceiling, and floor to minimize heat loss or gain. Consider energy-efficient appliances and lighting to reduce utility costs.
6. Landscaping and Drainage:
The landscaping around the front walkout basement plays a crucial role in drainage and aesthetics. Create a gentle slope away from the foundation to prevent water accumulation. Plant trees and shrubs to enhance privacy and beautify the exterior.
Advantages of Front Walkout Basement House Plans:
- Natural Light and Bright Living Spaces: Windows and doors allow ample natural light to flood into the basement, creating a more inviting and comfortable atmosphere.
- Additional Living Space: A front walkout basement provides additional living space that can be converted into bedrooms, a family room, or a home office.
- Outdoor Access and Privacy: The direct access to the outdoors through the front walkout basement offers a private and convenient way to enjoy outdoor activities and extend living space.
- Energy Efficiency: The insulation and strategic placement of windows can contribute to energy savings by minimizing heat loss or gain.
- Value Addition: Front walkout basement homes generally have a higher resale value due to the increased living space, natural light, and outdoor access they provide.
By considering these essential aspects, you can design a front walkout basement house plan that maximizes the potential of this unique and functional home style. Consult with experienced professionals to ensure proper planning, execution, and adherence to building codes and regulations.

Houses With Walkout Basement House Plans Dream Home Design

Small Craftsman Home With Walk Out Basement Google Search A Frame House Plans Ranch Mountain

House Plan 3 Bedrooms 2 Bathrooms 4908 Drummond Plans

House Plans With Walkout Basements Houseplans Com

Plan 99961 Sloping Lot House With Walkout Basement Hills

Dream Lake House Plans With Walkout Basement

Mountain Mid Century Cottage Bedroom Downstairs With Walk Out Basement Cathedral Ceiling 7342

Walkout Basement House Plans Farmhouse Hillside

Walkout Basement House Plans Floor For Builders

Modern Farmhouse Plan W Walkout Basement Drummond House Plans

