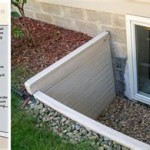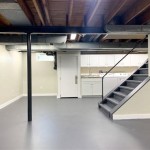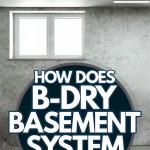Modern Home Plans with Basements: Essential Aspects to Consider
In the realm of home design, modern home plans with basements have gained significant popularity, offering a plethora of advantages and design possibilities. Creating a functional, comfortable, and aesthetically pleasing basement space requires careful consideration of several essential aspects.
1. Natural Light and Ventilation
Natural light and proper ventilation are crucial for any living space, and the basement is no exception. Incorporating windows or a walk-out entrance can bring in ample sunlight, improving the ambiance and creating a more welcoming atmosphere. Additionally, installing a ventilation system will ensure proper air circulation, prevent moisture buildup, and maintain a healthy indoor environment.
2. Space Planning and Layout
The layout of your basement should cater to your specific needs and preferences. Consider how you intend to use the space. Will it be a family room, a guest suite, a home office, or a combination of these functions? Plan the room layout and designated areas accordingly, ensuring efficient use of space and smooth traffic flow.
3. Ceiling Height and Lighting
Adequate ceiling height is essential for creating a comfortable and functional basement space. Aim for a minimum of 8 feet in height, as lower ceilings can feel cramped and claustrophobic. Choose lighting fixtures that provide sufficient illumination without creating glare or shadowy areas. Consider a combination of natural light, recessed lighting, and decorative fixtures to create a balanced and inviting ambiance.
4. Flooring and Finishes
The choice of flooring and finishes for your basement will depend on the intended use and your personal style. Durable and moisture-resistant materials such as tile, vinyl, or engineered hardwood are suitable options. Consider underfloor heating or radiant floor panels to provide warmth and comfort during colder months. The ceiling finish should complement the overall design scheme and may include drywall, drop ceilings, or exposed beams for a rustic touch.
5. Energy Efficiency and Insulation
Basements tend to be cooler than the main living areas, so proper insulation is essential to maintain a comfortable temperature and reduce energy consumption. Insulate walls, floors, and the ceiling using materials such as fiberglass, spray foam, or rigid foam boards. Energy-efficient appliances, windows, and doors will further enhance the energy efficiency of your basement space.
6. Waterproofing and Drainage
Waterproofing is paramount to prevent moisture from entering your basement and causing damage. Install a sump pump to remove excess water in case of flooding. Consider a perimeter drain system to redirect groundwater away from the foundation. Regularly inspect the basement for leaks or moisture buildup and address any issues promptly.
7. Functionality and Aesthetics
Ultimately, the basement should be a functional and aesthetically pleasing extension of your home. Choose furniture and décor that complement the overall design scheme and consider incorporating built-in shelving or storage units to maximize space utilization. Add personal touches, such as artwork, plants, or a statement wall, to create a cozy and welcoming atmosphere.

Plan 85283ms Dynamic 4 Bed Modern House With Finished Walkout Basement 3721 Sq Ft Blueprints Plans

Stylish And Smart 2 Story House Plans With Basements Houseplans Blog Com

Walkout Basement Design Ideas S Remodel And Decor Dream House Exterior Plans

Courtyard23 Semi Custom Home Plan 61custom Contemporary Modern House Plans

Hillside House Plan Modern Daylight Home Design With Basement

Drive Under House Plans With Basement Garage The Designers

House Plan 1 Bedrooms 5 Bathrooms 3297 Drummond Plans

6 Bedroom House Plan With A Basement Modern Plandeluxe

Walkout Basement Contemporary Style House Plan 4212 Clyde Hill

Dream Modern House Plans With Walkout Basement
See Also








