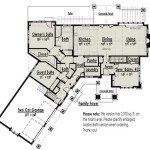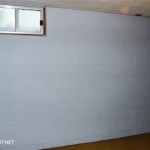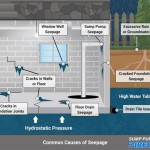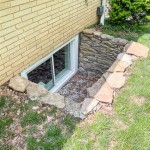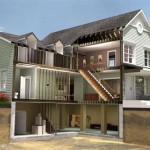Modern House Plans with Walkout Basements: Essential Aspects
Walkout basements have become increasingly popular in modern house plans, offering a versatile and functional space that connects indoor and outdoor living seamlessly. Incorporating a walkout basement into your home design can enhance its livability, value, and aesthetic appeal.
Here are some essential aspects to consider when planning for a modern house with a walkout basement:
1. Site Selection and Topography
The topography of your building site plays a crucial role in determining the feasibility and design of a walkout basement. An ideal lot will have a natural slope that allows for a walkout at the basement level. If the slope is too steep, it may require additional excavation and engineering to create a safe and accessible basement.
2. Building Code and Zoning Requirements
Before beginning construction, it's essential to check local building codes and zoning regulations regarding walkout basements. Some areas may have specific requirements for window sizes, egress points, and the height of the basement ceiling. Ensure that your plans comply with all applicable codes to prevent any issues during the building process.
3. Natural Lighting and Ventilation
One of the main benefits of walkout basements is the abundance of natural light and ventilation they provide. Large windows and sliding glass doors create a bright and airy living space, reducing the need for artificial lighting. Proper ventilation is also important to prevent moisture buildup and ensure a healthy indoor environment.
4. Floor Plan and Space Utilization
The floor plan of your walkout basement should be carefully considered to maximize space utilization and functionality. Divide the space into designated areas for different activities, such as a living room, home theatre, guest suite, or home office. Ensure that there is ample room for furniture, storage, and access to natural light.
5. Outdoor Living Integration
The walkout basement provides a unique opportunity to seamlessly connect indoor and outdoor living spaces. A patio or deck off the basement level creates an extension of the living area, perfect for entertaining, barbecuing, or simply enjoying the fresh air. Consider incorporating built-in seating, fire pits, or outdoor kitchens to enhance the outdoor functionality.
6. Energy Efficiency
Insulating the walkout basement walls, ceiling, and floor is crucial for energy efficiency. Heat loss can occur through the basement, so proper insulation will help maintain a comfortable temperature throughout the house and reduce energy costs. Energy-efficient windows and doors can also contribute to the overall energy performance of the home.
7. Accessibility and Safety
Walkout basements should be designed with accessibility and safety in mind. Include wide, well-lit stairwells and ramps for easy access to and from the main living areas. Ensure that all windows and doors have proper egress points in case of an emergency. Consider installing safety features such as handrails, non-slip flooring, and smoke detectors.
By carefully considering these essential aspects, you can create a modern house plan with a walkout basement that adds value, functionality, and aesthetic appeal to your home. Whether you're seeking a cozy living space, a home theatre retreat, or a guest suite, a walkout basement offers endless possibilities to enhance your lifestyle and living experience.

Walkout Basement Contemporary Style House Plan 8588

75 Beautiful Walk Out Basement S Ideas November 2024

House Plans With Walkout Basements

Mountain Mid Century Cottage Bedroom Downstairs With Walk Out Basement Cathedral Ceiling 7342

Walkout Basement Modern Style House Plan 8588 Moderno

Sloped Lot House Plans Walkout Basement Drummond

Mid Century Modern House Plan With Walkout Basement 3919 Sq Ft 81797ab Architectural Designs Plans

Walk Out Basement Home Plans Search Floorplan Blueprints

Walkout Basement Contemporary Style House Plan 4212 Clyde Hill

Modern Farmhouse Plan W Walkout Basement Drummond House Plans

