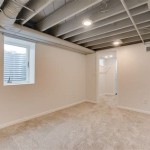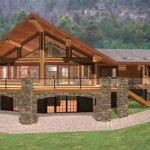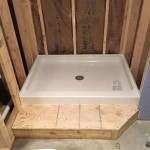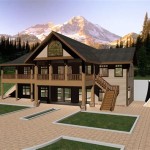Essential Aspects of Home Plans With Finished Basement
Home plans with finished basements offer numerous advantages, including increased living space, functionality, and potential rental income. However, planning and designing a finished basement requires careful consideration of several key aspects.
Structural Integrity
Ensuring the structural integrity of the basement is crucial. This involves evaluating the foundation, walls, and flooring to ensure they can support the additional weight and activity. Proper waterproofing and drainage systems are also essential to prevent moisture problems and foundation damage.
Natural Light
Basements can be notoriously dark and must have adequate natural light. Incorporating windows and skylights into the design allows for natural sunlight to enter the space, creating a brighter and more inviting atmosphere. Light also helps reduce the feeling of being underground.
Ceiling Height
The ceiling height in a finished basement should be carefully planned to ensure it feels spacious and comfortable. Code requirements typically specify a minimum height of 7 feet, but higher ceilings are preferable for increased headroom and a more open feel.
Layout and Flow
The layout and flow of the finished basement should be well-planned to optimize space and functionality. Consider the intended use of the space, such as a family room, play area, or home theater. Create a floor plan that allows for comfortable movement between different areas.
Heat and Insulation
Basements tend to be colder than the rest of the house, especially in winter. Adequate insulation in the walls, ceiling, and floor is crucial to maintain a comfortable temperature. Additionally, installing a dedicated heating system for the basement ensures year-round comfort.
Ventilation and Air Quality
Proper ventilation is essential in a finished basement to prevent moisture accumulation, unpleasant odors, and poor air quality. Install ventilation systems, such as exhaust fans and air conditioning, to circulate air and remove excess moisture.
Storage and Organization
Finished basements often provide ample storage space. Consider incorporating built-in storage solutions, such as closets, shelving, and drawers, to keep the space organized and clutter-free. This allows for efficient use of available space.
Additional Considerations
In addition to these essential aspects, consider the following:
- Egress Windows: These are required by code to provide an alternative emergency exit from the basement.
- Fire Safety: Install smoke detectors, fire extinguishers, and a sprinkler system for safety.
- Soundproofing: If the basement will be used for entertainment or other noisy activities, consider soundproofing measures to minimize disturbance to other parts of the house.
By carefully considering these essential aspects, you can create a finished basement that adds value, functionality, and enjoyment to your home.

How To Plan For A Finished Basement Chiefblog

Craftsman Ranch Home Plan With Finished Basement 6791mg Architectural Designs House Plans

Finished Basement Floor Plans Http Homedecormodel Com Layout

House Plans With Basements Dfd Blog

Basement Floor Plans Types Examples Considerations Cedreo

How To Create A Great Living Space For Finished Basement Layout

Craftsman Ranch Home Plan With Finished Basement 6791mg Architectural Designs House Plans

Finished Basement Layout Idea

Basement Floor Plans Types Examples Considerations Cedreo

Stylish And Smart 2 Story House Plans With Basements Houseplans Blog Com
See Also








