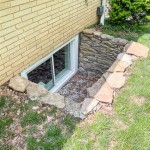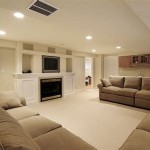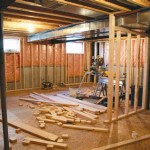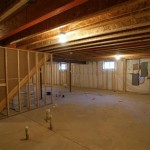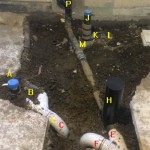Essential Aspects of Pole Barn Homes with Basements
Pole barn homes with basements combine the strength and flexibility of pole barn construction with the additional living space and functionality of a basement. These homes offer numerous advantages, making them an increasingly popular choice for homeowners. Here are some key aspects to consider when planning a pole barn home with a basement:
Design and Planning
Proper planning is crucial for designing an efficient and functional pole barn home with a basement. The basement should be integrated seamlessly into the overall design, ensuring that it complements the above-ground living spaces. Considerations should include the size and layout of the basement, as well as the placement of windows for natural light and ventilation.
Foundation and Construction
The foundation of a pole barn home with a basement is essential for its structural integrity and longevity. Typically, a concrete slab is poured over a reinforced steel frame, providing a solid base for the walls. Insulated concrete forms (ICFs) can also be used to create energy-efficient walls while simultaneously providing insulation and support.
Pole Framing
The pole framing system is a defining characteristic of pole barn homes. Vertical poles are spaced at regular intervals to form the exterior walls and provide structural support. They are typically made of pressure-treated wood and extend from the foundation to the roofline. The open interior space allows for flexible floor plan designs and easy customization.
Exterior Finishes
The exterior finishes of a pole barn home with a basement can vary greatly, allowing for a wide range of aesthetic options. Metal siding is a popular choice due to its durability, low maintenance, and ability to withstand the elements. Vinyl siding is another option, offering a variety of colors and styles. Natural wood siding can also be used to create a more rustic or traditional appearance.
Interior Features
The interior of a pole barn home with a basement provides ample space for various uses, including living areas, bedrooms, bathrooms, and storage. Drywall or wood paneling can be installed on the interior walls to create a finished look. Large windows can be incorporated to provide natural light and ventilation, while skylights can brighten up the basement level.
HVAC Systems
Proper heating, ventilation, and air conditioning (HVAC) systems are essential for maintaining a comfortable indoor environment in a pole barn home with a basement. The choice of HVAC system will depend on the size and layout of the home, as well as the local climate. Options include forced-air systems, radiant floor heating, and geothermal systems.
Energy Efficiency
Energy efficiency is a key consideration when designing a pole barn home with a basement. Insulation is crucial for minimizing heat loss in the winter and keeping the home cool in the summer. Proper sealing of windows and doors helps prevent drafts and air leaks. Energy-efficient appliances and lighting fixtures can further reduce energy consumption.

3 Bedroom Barn House With Basement Garage Tyree Plans Style Pole

Jerry S Garage Pole Barn Homes Morton Building A House

Barndominium On A Daylight Basement Hansen Buildings

Building A Pole Barn House 6 Big Things To Consider

Barndominium With Walk Out Basement

Two Story House Car Storage And A Post Frame Basement Hansen Buildings

Pole Barn Home Building A House Lester Buildings

Ranch With Walkout Basement Google Search Style House Plans Exterior Remodel Pole Barn

Can A Barndominium Have Basement

Plan 135158gra Barndominium On A Walkout Basement With Wraparound Porch And 2 Story Living Room Barn Style House Plans Pole
See Also


