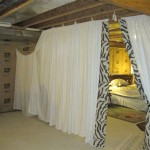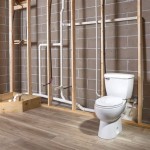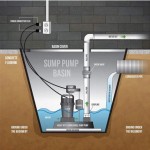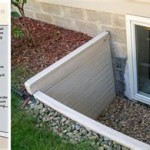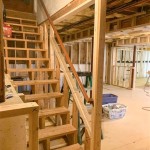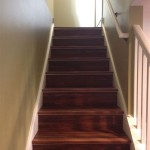Post Frame House With Basement: Essential Aspects
Post frame construction is an increasingly popular technique for building homes. The method involves using vertical posts spaced along the foundation, with horizontal beams connecting them. Plywood, steel, or composite panels sheathe the exterior, providing strength and stability. Post frame homes offer numerous advantages, including affordability, energy efficiency, and design flexibility. Combining a post-frame structure with a basement adds additional benefits that make it an excellent choice for homeowners.
Benefits of a Post Frame House With Basement
There are several advantages to building a post-frame house with a basement. These benefits include:
- Energy Efficiency: The basement provides an additional layer of insulation, helping to regulate indoor temperatures and reduce energy consumption.
- Increased Space: A basement offers additional living, storage, or recreational space, increasing the overall functionality and value of the home.
- Protection from Elements: The basement provides protection from extreme weather conditions, such as tornadoes or hurricanes. It can also serve as a storm shelter.
- Increased Longevity: The post-frame structure is inherently durable and can withstand extreme weather conditions. The basement further enhances the longevity of the home.
Construction Considerations
When constructing a post-frame house with a basement, several factors should be considered:
- Foundation: The foundation for the basement must be adequately reinforced to support the weight of the structure and prevent settling or cracking.
- Moisture Control: Proper drainage and moisture control systems are essential to prevent water accumulation in the basement. This includes installing sump pumps and ensuring the basement is well-ventilated.
- Insulation: The basement should be adequately insulated to maintain comfortable temperatures and reduce energy consumption.
- Egress: Basement egress windows or doors are required for safety and allow for escape in case of an emergency.
Design Options
Post frame houses with basements offer various design options. The exterior can be customized with different siding materials, trim colors, and roof styles. The interior of the basement can be finished to suit the homeowner's preferences, with options for drywall, flooring, and lighting.
Conclusion
A post-frame house with a basement combines the benefits of post-frame construction with the added advantages of a basement. This building method offers affordability, energy efficiency, design flexibility, and additional living space. By carefully considering the construction aspects and design options, homeowners can create a customized home that meets their specific needs and lifestyle.

Building A Pole Barn House 6 Big Things To Consider

Post Frame Design In Chief Architect Chiefblog

What Is A Post Frame Home

Pros Cons Of A Post Frame Home Walters Buildings

Understanding Post Frame Structure Construction Barn Pros

Image Gallery Timber Frame House Construction Design Timberbuilt

Pole Building Vs Stick Frame Construction Wick Buildings

Can A Barndominium Have Basement

Timber Frame Cabin Logangate Homes

Timber Frame House Plans Post Beam Home Framing Dma Homes 84978
See Also

