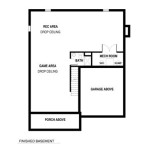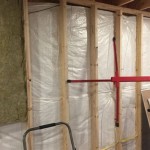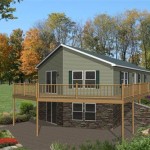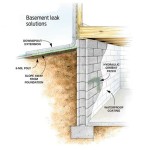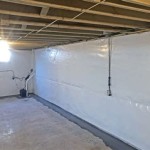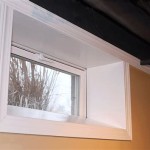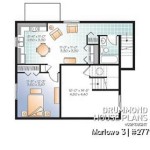Walk Out Basement Lake House Plans: Creating a Dream Home by the Water
Walk out basement lake house plans offer a unique opportunity to maximize space and embrace the beauty of waterfront living. These homes feature a lower level that extends directly to the outdoors, providing convenient access to the lake and stunning views from every angle.
Benefits of Walk Out Basement Lake House Plans
- Enhanced Natural Light: The walk out basement design allows for ample natural light to flood the lower level, creating a bright and airy space.
- Easy Access to the Outdoors: Step outside directly from your basement onto a patio or deck, making it effortless to enjoy the lakefront and outdoor activities.
- Additional Living Space: The walk out basement provides an additional floor plan that can be customized to create a variety of spaces, such as bedrooms, a guest suite, a game room, or a home gym.
- Views from Every Angle: With windows facing both the lake and the backyard, these homes offer breathtaking panoramic views that can be enjoyed from all levels.
Essential Elements of Walk Out Basement Lake House Plans
When designing a walk out basement lake house, consider these essential elements to ensure a functional and stunning home:
1. Slope Orientation
The orientation of the slope on which the house is built is crucial. Choose a site that allows for easy access to the lake and minimizes the need for extensive grading.
2. Drainage and Waterproofing
Proper drainage and waterproofing techniques are vital to prevent water damage. Install a French drain system to channel water away from the foundation and consider a sump pump for additional protection.
3. Adequate Lighting
Maximize natural light with large windows and doors, and incorporate artificial lighting to create a bright and welcoming atmosphere in the basement.
4. Functional Layout
Plan the layout of the walk out basement carefully to ensure seamless flow between indoor and outdoor spaces. Create designated areas for different activities, such as a living room, kitchen, and outdoor entertaining area.
5. Outdoor Amenities
Extend the living space outdoors by designing a patio, deck, or fire pit area that overlooks the lake. Consider adding outdoor furniture, a grill, and other amenities for maximum enjoyment.
Customizing Walk Out Basement Lake House Plans
Walk out basement lake house plans can be customized to meet your specific needs and preferences. Consider the following options:
- Bedroom and Bathroom Count: Determine the number of bedrooms and bathrooms required to accommodate family, guests, and future needs.
- Garage Size and Location: Plan a garage that is large enough for vehicles and lake toys, and consider its placement relative to the house and lake access.
- Finishing Materials: Choose durable and water-resistant materials for the basement, such as tile, vinyl, or laminate flooring.
- Energy Efficiency: Incorporate energy-efficient features to reduce utility costs, such as insulated walls, windows, and energy-saving appliances.
Walk out basement lake house plans offer an exceptional opportunity to create a dream home that combines indoor comfort with waterfront living. Embrace the natural beauty of your surroundings and enjoy the convenience and stunning views that these homes provide.

Small Cottage Plan With Walkout Basement Floor

Plan 17500lv Great American Retreat Craftsman House Plans Lake Style

Dream Lake House Plans With Walkout Basement

House Plan 3 Bedrooms 2 Bathrooms 3998 Drummond Plans

Small Cottage Plan With Walkout Basement Floor

Lake Home Plans

New Lakeside House Plan With S

Craftsman Style Lake House Plan With Walkout Basement

Sloped Lot House Plans Walkout Basement Drummond

House Plans With Basements Walkout Basement Daylight The Designers
See Also

