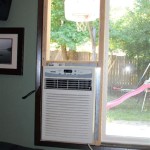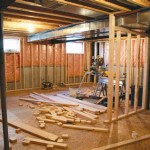Essential Considerations for Basement Wall Support I Beams
Basement wall support I beams play a crucial role in maintaining the structural integrity of a home's foundation. As such, it is essential to understand the various aspects of I beams to ensure their effective application in basement wall support.
Understanding I Beams
I beams, also known as wide-flange beams, are characterized by their cross-sectional shape resembling the letter "I." They consist of two horizontal flanges connected by a vertical web. The flanges provide resistance to bending, while the web resists shear forces.
Material and Strength
I beams are typically manufactured from structural steel, which offers high strength and durability. The strength of an I beam is determined by its weight per foot (lb/ft) and its depth or height (inches). Higher weight per foot indicates a stronger beam capable of supporting heavier loads.
Size and Dimensions
The size of an I beam refers to its depth and weight per foot. Common depths range from 6 inches to 24 inches or more. The weight per foot can vary depending on the depth and flange thickness.
Installation Considerations
Installing I beams for basement wall support requires careful planning and execution. Proper engineering is crucial to determine the appropriate beam size and spacing based on the specific loading conditions. I beams are typically installed perpendicular to the wall, supported by concrete footings or masonry piers.
Deflection and Camber
Deflection refers to the downward bending of an I beam under load. Camber is a slight upward curvature introduced during manufacturing to compensate for deflection under loading. Adequate camber ensures that the beam does not sag excessively under normal operating conditions.
Corrosion Protection
I beams in basement environments are susceptible to corrosion due to moisture and humidity. Protective measures, such as galvanization or epoxy coatings, are essential to prevent rust and maintain the beam's integrity.
Conclusion
Basement wall support I beams are critical components for ensuring the structural stability and longevity of a home's foundation. Understanding the material, strength, size, installation, deflection, camber, and corrosion protection aspects of I beams is crucial for proper design and installation. By carefully considering these factors, homeowners and contractors can ensure that their basement walls receive the necessary support and prevent potential structural issues.

The Powerbrace Wall Repair System Installation In Ontario I Beam For Failing Basement Walls Hamilton Oakville Burlington On

Stabilizing Basement Walls With Steel I Beams

The Powerbrace Wall Repair System Installation In Ohio And Na I Beam For Failing Basement Walls Cincinnati Dayton Hamilton Oh

Gorilla Wall Braces Resch Enterprises

Stable Brace System Forever Foundation Repair

Foundation Repair Bowing Wall And Waterproofing In Siloam Nc Steel Beam Basement Supports

The Powerbrace Wall Repair System Installation In Ontario I Beam For Failing Basement Walls Hamilton Oakville Burlington On

Gorilla Wall Braces Resch Enterprises

I Beam System For Failing Basement Walls In Hamden Fairfield Greenwich Milford Trumbull Darien Poughkeepsie Stamford Norwalk West Hartford Ct Wall Repair Installation Connecticut

The Powerbrace Wall Repair System Installation In Ontario I Beam For Failing Basement Walls Hamilton Oakville Burlington On








