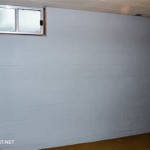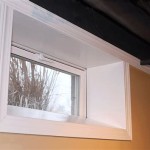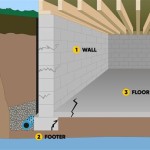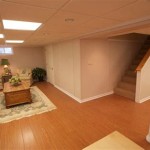Home Plans With Basement Apartment: Essential Aspects to Consider
Integrating a basement apartment into your home design can be a smart move, offering additional living space, rental income, or a convenient accommodation for extended family. However, planning a basement apartment requires careful consideration of several essential aspects to ensure its functionality, comfort, and compatibility with your overall home.
Here are the key elements to keep in mind when designing home plans with basement apartments:
1. Code Compliance
Before embarking on any basement apartment construction, verify compliance with local building codes and regulations. These may dictate minimum square footage, ceiling heights, lighting requirements, and specific safety measures. Failing to adhere to code can result in costly setbacks and penalties.
2. Structural Integrity
A basement apartment should be structurally sound to provide a safe and habitable environment. This involves assessing the basement's foundation, walls, and flooring to ensure they can withstand the weight of an additional dwelling unit. Waterproofing and drainage systems are also crucial to prevent moisture problems.
3. Natural Lighting and Ventilation
Natural light and proper ventilation are essential for the well-being of basement apartment occupants. Consider incorporating windows or a lightwell to provide ample daylight. Mechanical ventilation, such as fans or an HVAC system, is also necessary to ensure air circulation and prevent moisture condensation.
4. Separate Entrance and Utilities
An independent entrance for the basement apartment allows for privacy and autonomy for its occupants. Ensure the entrance is accessible, well-lit, and protected from the elements. Additionally, separate utilities, including water, electricity, and heating/cooling, will ensure the apartment operates independently.
5. Accessibility
If the basement apartment is intended for aging occupants or those with mobility impairments, accessibility should be a priority. This includes installing ramps, wider doorways, and accessible bathrooms. Universal design principles can create a more inclusive and comfortable living space for all.
6. Space Planning
Efficient space planning is essential to maximize functionality within the limited space of a basement apartment. Consider carefully the layout of rooms, including the bedroom, bathroom, kitchen, and living area. Built-in storage and multi-purpose furniture can help optimize space and create a cohesive design.
7. Fire Safety
Fire safety is paramount in any home, including those with basement apartments. Install smoke detectors and fire extinguishers throughout the apartment and ensure there are clear and safe evacuation routes. Consider installing a fire sprinkler system for added protection.
8. Legal Considerations
Legal considerations are important when renting out a basement apartment. Prepare a clear lease agreement that outlines the terms of the tenancy, including rent, utilities, maintenance responsibilities, and any other relevant provisions. Comply with landlord-tenant laws to avoid legal disputes.
Conclusion
Home plans with basement apartments can provide numerous benefits, but it is crucial to approach the design process with careful consideration of these essential aspects. By ensuring compliance with codes, prioritizing structural integrity, maximizing natural light and ventilation, providing separate entrances and utilities, focusing on accessibility, optimizing space planning, ensuring fire safety, and addressing legal implications, you can create a functional, comfortable, and legally compliant basement apartment that enhances the value and versatility of your home.

House Plans Floor W In Law Suite And Basement Apartement

House Plans Floor W In Law Suite And Basement Apartement

Basement Apartment Floor Plan Ideas Google Search Planos De Apartamentos Construcción Plano Apartamento

Basement Floor Plans Types Examples Considerations Cedreo

Small Basement Layout Home Floor Plans

House Plans Floor W In Law Suite And Basement Apartement

Basement Floor Plans

Versatile Spacious House Plans With Basements Houseplans Blog Com

Small Cottage Plan With Walkout Basement Floor

Simple House Floor Plans 3 Bedroom 1 Story With Basement Home Design 1661 Sf Ranch
See Also








