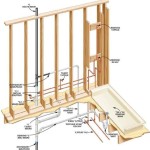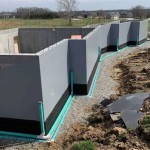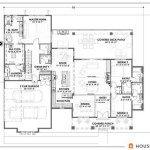House Plans With Basement Suite
In the real estate market, a basement suite is a self-contained residential unit located in the basement of a house. Basement suites are commonly known as garden suites, in-law suites, or secondary suites. A basement suite with a separate entrance, kitchen, bathroom, and bedroom is considered a legal suite. Basement suites are a great option for homeowners looking to add additional living space to their home, generate rental income, or accommodate extended family members. Before considering adding a basement suite, homeowners should check with their local zoning regulations to ensure that basement suites are permitted in their area.
Once you have determined that basement suites are permitted in your area, the next step is to create a plan. House plans with basement suites are available online and through home design centers. It's essential to consider the layout of your basement and how the suite will fit into your existing home. You'll need to decide how many bedrooms, bathrooms, and living areas you want in the suite. You'll also need to factor in the cost of construction, including materials, labor, and permits.
The cost of building a basement suite can vary depending on the size and complexity of the project. On average, homeowners can expect to pay between $50,000 and $100,000 to add a basement suite to their home. However, the return on investment can be significant. Basement suites can add value to your home and provide a source of rental income. If you're considering adding a basement suite to your home, be sure to do your research and create a plan before getting started.
Benefits of House Plans With Basement Suite
- Additional living space: A basement suite can provide additional living space for your family or guests. It can also be used as a home office, gym, or playroom.
- Rental income: Basement suites can be rented out to tenants, providing you with a source of additional income.
- Increased home value: A basement suite can increase the value of your home by adding additional square footage and amenities.
- Accommodate extended family: A basement suite can provide a place for extended family members to live, such as aging parents or adult children.
Considerations for House Plans With Basement Suite
- Zoning regulations: Before adding a basement suite to your home, be sure to check with your local zoning regulations to ensure that they are permitted in your area.
- Basement layout: The layout of your basement will determine how well a basement suite will fit. You'll need to factor in the location of windows, doors, and utilities.
- Cost of construction: The cost of building a basement suite can vary depending on the size and complexity of the project.
- Return on investment: Basement suites can provide a good return on investment, but it's important to factor in the cost of construction and ongoing maintenance.
Tips for Designing a Basement Suite
- Create a separate entrance: A separate entrance will give your tenants or family members privacy and independence.
- Include a full kitchen: A full kitchen will allow your tenants or family members to cook and eat meals in their own space.
- Provide adequate natural light: Natural light will make your basement suite more inviting and comfortable.
- Consider the ceiling height: Basement suites can have lower ceilings than the rest of your home. Be sure to factor in the ceiling height when planning the layout of your suite.
- Ventilate the suite: Proper ventilation is essential for any basement suite. Be sure to install a ventilation system to prevent moisture and mold problems.
By following these tips, you can create a basement suite that is comfortable, functional, and profitable.

House Plans Floor W In Law Suite And Basement Apartement

Legal Basement Suite Options Now Available Blog Vesta Properties

House Plans Floor W In Law Suite And Basement Apartement

House Plans Floor W In Law Suite And Basement Apartement

House With Basement Apt Separate Entrance Plans Google Search Bungalow Floor

House Plans Floor W In Law Suite And Basement Apartement

House Plans With Basement Apartment Bedroom Floor

In Law Suite House Plan 4 Bedrms 2 Baths 2056 Sq Ft 126 1048

Versatile Spacious House Plans With Basements Houseplans Blog Com

Small Basement Apartment House Plans And Inlaw Suite








