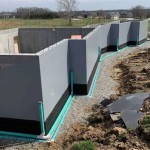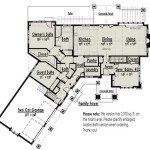Two Story House Floor Plans With Basement: Essential Aspects to Consider
Two-story house floor plans with basements provide a flexible and spacious layout that can accommodate the needs of growing families and homeowners seeking additional living space. When designing or selecting a two-story house floor plan with a basement, there are several essential aspects to consider to ensure functionality, comfort, and value.
Basement Design and Usage
The basement level serves as a valuable extension of the main living areas, offering versatile space for various purposes. Homeowners can customize the basement to suit their specific needs, such as:
- Creating a home theater or entertainment room
- Establishing a guest suite or additional bedrooms
- Adding a home gym or recreation area
- Providing a workshop or hobby room
- Establishing a storage and utility space
Natural Lighting and Ventilation
Adequate natural lighting and ventilation are crucial for a comfortable and healthy living environment in the basement. Consider incorporating windows, sliding doors, or skylights to allow natural light to penetrate the space. Proper ventilation through an exhaust system is essential to prevent moisture buildup and maintain a fresh and breathable atmosphere.
Egress and Accessibility
Safety should be a top priority when designing a basement level. Ensure that there are at least two egress points, such as stairways or emergency exits, to provide safe evacuation in case of emergencies. The basement should also be easily accessible from the main living areas to facilitate seamless movement within the home.
Ceiling Height and Layout
Ceiling height and layout play a significant role in the overall usability and comfort of the basement. Basements with low ceilings can feel cramped and confining, while excessive ceiling heights can waste space and increase construction costs. An optimal ceiling height of around 8-9 feet is recommended for comfortable living.
The layout of the basement should consider the intended uses and the placement of windows, doors, and other fixtures. An open-concept layout with minimal walls can create a spacious and inviting atmosphere, while designated rooms with walls provide privacy and functionality.
Storage and Utility Spaces
Basements offer ample storage space, freeing up the main living areas and reducing clutter. Incorporate built-in storage units, shelves, and closets to maximize the storage capacity of the basement. Additionally, designate a specific area for utility systems, such as the furnace, water heater, and electrical panel, to ensure easy access for maintenance and repairs.
Basement Finishes and Materials
The finishes and materials used in the basement should complement the overall design and provide a comfortable and durable living space. Consider using moisture-resistant flooring, paints, and fixtures to protect against potential moisture buildup. Choose finishes that are easy to clean and maintain, considering the basement's tendency to accumulate dust and dirt.
Conclusion
Two-story house floor plans with basements offer a versatile and spacious living solution that can meet the diverse needs of homeowners. By carefully considering the essential aspects outlined above, such as basement design, accessibility, natural lighting, ceiling height, storage, and finishes, homeowners can create a functional, comfortable, and value-adding living space in their basements.

Stylish And Smart 2 Story House Plans With Basements Houseplans Blog Com

Stylish And Smart 2 Story House Plans With Basements Houseplans Blog Com

2 Story House Floor Plans 6 Bedroom Craftsman Home Design With Basement

Stylish And Smart 2 Story House Plans With Basements Houseplans Blog Com

Craftsman Style Lake House Plan With Walkout Basement Underground Plans Small Cottage

European Luxury Home With 5 Bdrms 13616 Sq Ft House Plan 106 1072

2 Story 4 Bedroom Layout

Decent Two Story House W 4 Bedrooms Hq Plans

Modern 2 Story Home Plan With Basement 267002spk Architectural Designs House Plans

Stylish And Smart 2 Story House Plans With Basements Houseplans Blog Com
See Also








