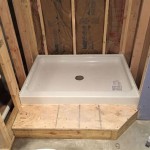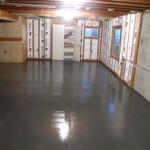How to Design a Basement Floor Plan: A Comprehensive Guide
A well-designed basement is a valuable addition to any home, adding extra living space, storage, and potential for entertainment. Planning a basement floor plan is crucial to ensure a functional and aesthetically pleasing space that meets your specific needs. Here's a comprehensive guide to help you design an exceptional basement floor plan:
### 1. Determine Your Needs and Budget:Start by identifying your primary purpose for the basement. Will it be used for additional living space, a home theater, a playroom, or storage? Once you have a clear understanding of your needs, establish a realistic budget to set financial boundaries for your design.
### 2. Assess the Existing Space:Carefully examine the basement's dimensions, ceiling height, and any existing features like windows, doors, or utilities. Take precise measurements and create a rough sketch of the space to help you visualize the potential layout.
### 3. Establish a Focal Point:Determine the central area of the basement that will serve as the main attraction. This could be a fireplace, a home theater system, or a spacious living area. The focal point will help anchor the design and guide furniture placement.
### 4. Plan for Functionality:Create distinct functional zones within the basement. Divide the space into areas for specific purposes, such as a living room, a home office, or a laundry room. Ensure proper flow and accessibility between zones.
### 5. Consider Lighting and Ventilation:Natural light is a valuable asset in basements, so utilize any available windows effectively. If natural light is limited, incorporate ample artificial lighting to create a comfortable and welcoming atmosphere. Adequate ventilation is also essential to prevent moisture and air quality issues.
### 6. Choose Finishes and Materials:Select durable and moisture-resistant materials for flooring, walls, and ceilings. Consider your desired aesthetic and the traffic patterns in different areas of the basement. Add texture and visual interest through the use of area rugs, wall coverings, or decorative molding.
### 7. Incorporate Storage Space:Basements are prime storage areas. Plan for built-in shelves, cabinets, or closets to maximize storage without compromising living space. Utilize vertical space with stackable bins or wall-mounted storage systems.
### 8. Add Finishing Touches:Once the functional layout is in place, add finishing touches to enhance the ambiance. Consider installing a home theater system, a kitchenette, or a wet bar. Introduce plants or artwork to create a cozy and inviting atmosphere.
### 9. Consult with Professionals:If necessary, consider consulting with an architect or interior designer for professional guidance and assistance. They can provide valuable insights, assist with space planning, and ensure that your basement design meets building codes and safety regulations.
### 10. Stay Flexible:Remember that your basement design should evolve over time as your needs change. Plan for flexibility by incorporating modular furniture or adaptable lighting fixtures that can be easily adjusted to accommodate different uses and configurations.
By following these steps, you can create a basement floor plan that maximizes functionality, aesthetics, and value. With careful planning and attention to detail, your basement can become a vibrant and inviting space that enhances the overall enjoyment of your home.
How To Plan For A Finished Basement Chiefblog

Basement Floor Plans Types Examples Considerations Cedreo

Basement Floor Plans How To Make A Good Plan For House Layout

Basement Floor Plan

Basement Floor Plans Types Examples Considerations Cedreo

Basement Floor Plans

The Basement Floor Plan Making It Lovely

How To Create A Great Living Space For Finished Basement Layout

Basement Finishing Plans Layout Design Ideas Diy

Basement House Plans Next Level Homes
See Also








