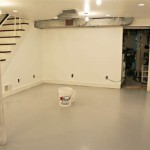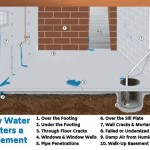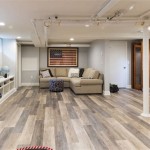Waterfront Home Plans with Walkout Basements: Designing Your Lakeside Escape
Waterfront homes offer a unique and idyllic lifestyle, and designing a home plan with a walkout basement can elevate this experience to new heights. A walkout basement seamlessly connects the indoors and outdoors, providing ample natural light, stunning views, and extended living space.
Benefits of a Walkout Basement
Incorporating a walkout basement into your waterfront home plan offers numerous advantages:
- Natural Light and Ventilation: Large windows and sliding doors flood the basement with natural light, creating a bright and airy living space.
- Panoramic Views: The elevated position of the basement provides spectacular lake views, extending the scenic beauty of the waterfront throughout the home.
- Additional Living Space: A walkout basement offers additional square footage for bedrooms, family rooms, home offices, or guest suites.
- Improved Accessibility: The walkout design provides easy access to the backyard, making it ideal for entertaining, gardening, or enjoying the water.
- Energy Efficiency: The natural light and ventilation reduce the need for artificial lighting and heating, saving on energy costs.
Essential Considerations
When planning a waterfront home with a walkout basement, consider these key factors:
1. Site Selection: Choose a waterfront lot with a gentle slope that allows for a walkout basement without compromising lake views. 2. Foundation Design: Ensure that the foundation is properly designed to support the weight of the walkout basement and withstand potential water seepage. 3. Drainage and Waterproofing: Implement effective drainage systems to prevent water from entering the basement, including sump pumps, gutters, and downspouts. 4. Window Placement: Strategically position windows to maximize natural light and lake views while maintaining privacy. 5. Exterior Finishes: Choose durable and water-resistant finishes for the exterior walls, such as stone, brick, or stucco.Design Ideas
Explore these design ideas for your waterfront home with a walkout basement:
1. Open Floor Plan: Create a spacious and inviting living area by combining the living room, dining room, and kitchen into an open floor plan. 2. Covered Patio: Extend the outdoor living space with a covered patio accessible from the walkout basement, providing shade and protection from the elements. 3. Entertainment Room: Transform the basement into a dedicated entertainment room, equipped with a home theater system and game tables. 4. Guest Suite: Create a private guest suite with a bedroom, bathroom, and kitchenette in the walkout basement. 5. Home Office: Take advantage of the natural light and serene views by setting up your home office in the walkout basement.By incorporating a walkout basement into your waterfront home plan, you can create a luxurious and functional living space that seamlessly blends indoor and outdoor living. Embrace the breathtaking views, enjoy ample natural light, and extend the usable area of your home while enhancing your waterfront lifestyle.

Sloped Lot House Plans Walkout Basement Drummond

Sloped Lot House Plans Walkout Basement Drummond

House Plan 5 Bedrooms 3 Bathrooms 3912 V1 Drummond Plans

Plan 027h 0071 The House Shop

Dream Lake House Plans With Walkout Basement

Sloped Lot House Plans Walkout Basement Drummond

House Plan 3 Bedrooms 2 5 Bathrooms 3992 V3 Drummond Plans

New Lakeside House Plan With S

Plan 010h 0003 The House Shop

Dream House Plans With Walkout Basement
See Also








