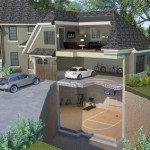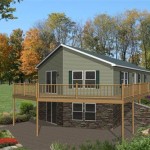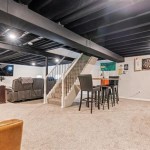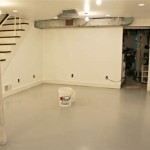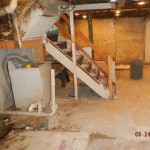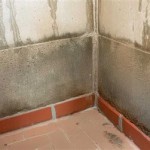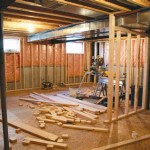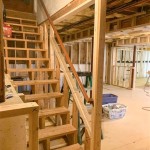Mountain Cabin Plans With Basement
Mountain cabins offer a unique and serene escape from the hustle and bustle of everyday life. Imagine waking up each morning to breathtaking views of towering peaks, surrounded by the tranquility of nature. With a basement, your mountain cabin can provide even more space and functionality for your family and guests. Whether you're seeking a cozy retreat or a spacious gathering place, a basement can add significant value and enjoyment to your cabin experience.
When designing a mountain cabin with a basement, there are several key factors to consider. First and foremost, you need to choose a suitable location for your cabin. Look for a site with good drainage, adequate sunlight, and access to utilities. If the site is sloped, you may need to excavate a portion of the land to create a level area for the basement.
The size and layout of your basement will depend on your specific needs and the overall size of your cabin. However, it's important to plan for adequate space and functionality. Consider the following areas when designing your basement:
- Living room: This is a great space for relaxing and entertaining. Include comfortable seating, a fireplace, and large windows to take advantage of the views.
- Bedroom: A basement bedroom can provide additional sleeping space for guests or family members. Ensure it has ample natural light and is well-ventilated.
- Bathroom: A full bathroom in the basement is a must-have for convenience. Include a shower, toilet, and sink.
- Kitchenette: A kitchenette can be a great addition if you plan on spending extended periods in your cabin. Include a small refrigerator, sink, and microwave.
- Storage: The basement is an ideal place for storage. Include built-in shelves, drawers, and closets to keep your belongings organized and out of sight.
In addition to the functional areas listed above, you may also want to consider including recreational amenities in your basement. A pool table, game room, or home theater can provide hours of entertainment for your family and guests. If you have children, a playroom can be a great way to keep them occupied while you enjoy some quiet time.
When constructing your basement, it's essential to use high-quality materials and techniques to ensure that it remains dry and comfortable year-round. The walls should be waterproofed, and the floor should be insulated to prevent heat loss. Proper ventilation is also crucial to prevent moisture buildup and mold growth. By following these guidelines, you can create a beautiful and functional basement that will add value and enjoyment to your mountain cabin.

Rustic Mountain House Floor Plan With Walkout Basement Lake Plans Cottage

Rustic Mountain House Floor Plan With Walkout Basement Plans Ranch Style

Plan 85140 Mountain House With Walkout Basement

Rustic Mountain House Floor Plan With Walkout Basement Lake Plans Front

Rustic Mountain House Floor Plan With Walkout Basement

Mountain House Plans The Plan Shop

Small Cottage Plan With Walkout Basement Floor

House Plan 5 Bedrooms 3 Bathrooms Garage 3925 Drummond Plans

3 Story Open Mountain House Floor Plan Asheville Plans Lake

Cedar Lake Mountain Home Plans From House
See Also

