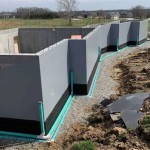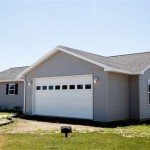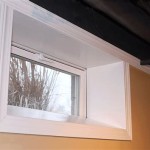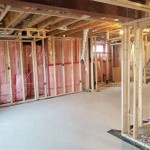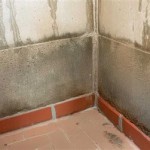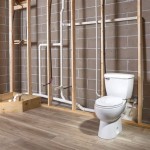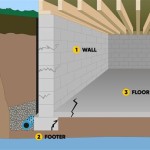Hillside Walkout Basements: A Comprehensive Guide
Hillside walkout basements offer a unique and captivating living experience, seamlessly connecting indoor and outdoor spaces while maximizing the beauty of the surrounding landscape. Whether you're envisioning a cozy retreat or a spacious entertainment hub, these basement designs provide endless possibilities to enhance your home's functionality and aesthetic appeal.
1. Topography and Site Considerations
Before embarking on a hillside walkout basement project, it's crucial to carefully assess the topography and site conditions. The slope of the hill, soil composition, drainage patterns, and available access points all play a vital role in determining the feasibility and design of your basement. A comprehensive site analysis by a qualified professional is highly recommended to ensure a structurally sound and visually stunning outcome.
2. Daylight Optimizing and Landscaping
One of the primary advantages of hillside walkout basements is the abundant natural light they offer. Large windows and glass doors flood the basement with sunlight, creating a bright and airy atmosphere. Strategically positioned windows frame picturesque views of the surrounding landscape, bringing the outdoors in. Consider landscaping the exterior area adjacent to the walkout to extend the living space and create a seamless transition between indoors and outdoors.
3. Functional Layout and Design
The layout and design of your hillside walkout basement should align with your lifestyle and functional needs. Whether you're planning a home theater, a home gym, a guest suite, or a multi-purpose recreation room, the space should be designed to maximize its potential and cater to your specific requirements. Incorporate elements such as natural stone, wood, and large windows to create a warm and inviting ambiance.
4. Natural Ventilation and Climate Control
Proper ventilation is essential for maintaining a healthy and comfortable environment in your hillside walkout basement. Utilize a combination of natural ventilation through windows and doors, along with mechanical ventilation systems such as exhaust fans and dehumidifiers. Consider installing a high-efficiency HVAC system to regulate temperature and humidity levels, ensuring year-round comfort.
5. Drainage and Water Management
Hillside walkout basements require careful attention to drainage and water management. A well-designed drainage system is crucial to prevent water accumulation and potential damage to the basement. Perimeter drains, French drains, and sump pumps work together to channel water away from the foundation and keep the basement dry. Waterproofing the basement walls and installing vapor barriers is also essential to prevent moisture проникнення.
6. Safety Considerations
Safety should be a top priority when designing and constructing a hillside walkout basement. Install sturdy handrails along stairs and ramps, and ensure all exits are easily accessible. Consider installing motion sensor lighting along pathways and stairs to enhance nighttime safety. If the walkout area is elevated, railings and safety gates are essential to prevent falls.
7. Cost Implications and Value Addition
Hillside walkout basements involve a higher upfront investment compared to traditional basements due to the additional excavation and construction challenges. However, they can significantly increase the value of your home by adding usable living space and enhancing the overall functionality and aesthetics of the property. The return on investment can be substantial in terms of both enjoyment and financial benefits.
In conclusion, hillside walkout basements offer a unique and rewarding opportunity to expand your living space while embracing the beauty of nature. By carefully considering the topography, optimizing natural light, and prioritizing functionality, safety, and water management, you can create a stunning and livable basement that will enhance your home's value and provide years of enjoyment.

Walkout Basement House Plans Farmhouse Hillside
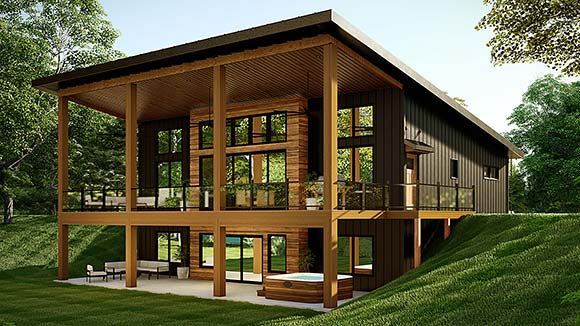
Hillside And Sloped Lot House Plans

Fourplans Hillside Havens By Don Gardner Builder Magazine

Plan 51697 Traditional Hillside Home With 1736 Sq Ft 3 Be

Plan 012h 0047 The House Shop

Plan 80946 Traditional Style With 2 Bed Bath 1 Car Garage

New American House Plan With A Hillside Walkout Basement And Angled Garage 444003gdn Architectural Designs Plans

Hillside House Plans With Garages Underneath Houseplans Blog Com

Sloping Lot House Plan With Walkout Basement Hillside Home Contemporary Design Style Plans Lake

Plan 51696 Traditional Hillside Home With 1736 Sq Ft 3 Be

