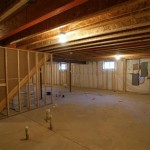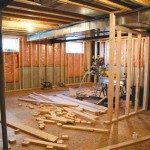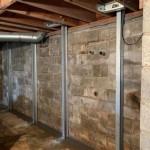Floor Plans With Walkout Basement: A Comprehensive Guide to Maximizing Space and Functionality
A walkout basement, also known as a daylight basement or walk-out lower level, is a basement that has one or more walls with windows and a door leading directly to the backyard. This design provides ample natural light and ventilation, creating a more comfortable and inviting living space. Floor plans with walkout basements offer several advantages, including:
- Increased natural light: The windows and door in the walkout basement allow for plenty of natural light to enter, making the space feel more like a main floor and less like a basement.
- Improved ventilation: The door and windows also provide excellent ventilation, helping to keep the air fresh and reduce moisture buildup.
- Versatile living space: Walkout basements can be used for a variety of purposes, such as family rooms, home theaters, guest suites, or offices.
- Increased home value: A walkout basement can significantly increase the value of your home, as it adds additional living space and functionality.
Key Considerations for Floor Plans With Walkout Basements
When designing floor plans with walkout basements, it's important to consider several key factors:
- Grading: The slope of the land around your home will affect the design of your walkout basement. It's important to work with a builder who has experience with walkout basements and can ensure that the grading is done properly.
- Windows and doors: The placement of windows and doors is critical in a walkout basement. You want to maximize natural light and ventilation while also ensuring that the space is protected from the elements.
- Access to the backyard: The door in the walkout basement should lead directly to the backyard. This will provide easy access to your outdoor space and make it more convenient to enjoy your yard.
- Layout: The layout of the walkout basement should be carefully planned to make the most of the space. Consider how the space will be used and design the layout accordingly.
Popular Floor Plan Options for Walkout Basements
There are a variety of popular floor plan options for walkout basements. Some of the most common include:
- Open floor plan: This type of floor plan creates a large, open space that can be used for a variety of purposes. It's a great option for families who want a flexible space that can be used for both entertaining and relaxing.
- Split-level floor plan: This type of floor plan divides the walkout basement into two levels. The upper level can be used for a family room, kitchen, and dining room, while the lower level can be used for bedrooms, bathrooms, and a home theater.
- Walk-out suite: This type of floor plan includes a separate suite in the walkout basement. The suite can have its own bedroom, bathroom, and living area, making it ideal for guests, older family members, or a home office.
Conclusion
Floor plans with walkout basements offer a number of advantages, including increased natural light, improved ventilation, versatile living space, and increased home value. When designing a floor plan with a walkout basement, it's important to consider factors such as grading, windows and doors, access to the backyard, and layout. By carefully planning the design, you can create a beautiful and functional space that will add value to your home and provide years of enjoyment.

Don Gardner Walkout Basement House Plans Blog Eplans Com

Cost Effective Craftsman House Plan On A Walkout Basement 25683ge Architectural Designs Plans

Don Gardner Walkout Basement House Plans Blog Eplans Com

Modern Prairie Style House Plan With Loft Overlook And Finished Walkout Basement 890130ah Architectural Designs Plans

House Plan 4 Bedrooms 2 5 Bathrooms 7900 Drummond Plans

Walkout Basement House Plans With Photos From Don Gardner Houseplans Blog Com

Don Gardner Walkout Basement House Plans Blog Eplans Com

Walkout Basement House Plans Farmhouse Hillside

Halyard 2x6 Master Floor Plan Lower Level Walkout Basement Evergreene Homes

Walkout Basement House Plans With Photos From Don Gardner Houseplans Blog Com








