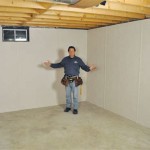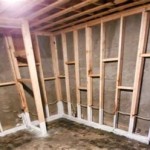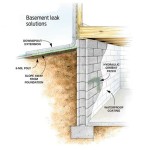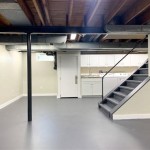The Gap Between Basement Wall And Framing Flooring: Understanding the Causes and Solutions
When constructing or remodeling a basement, achieving a seamless transition between the foundation walls and the framing floor is crucial for both structural integrity and aesthetic appeal. A significant gap between these elements can pose problems, from compromising the floor's stability to creating unsightly and potentially hazardous conditions. Understanding why this gap occurs and how to address it is essential for successful basement construction.
Potential Causes of the Gap:
The presence of a gap between the basement wall and framing floor can arise from a variety of factors, each requiring distinct solutions. Understanding the root cause is essential for effectively addressing the issue.
1. Uneven Foundation Walls:
Foundation walls, particularly older ones, can experience uneven settling or shifts over time. This unevenness can create a noticeable gap between the wall and the framing floor. The settling might be due to factors such as poor soil conditions, inadequate drainage, or even tree roots, leading to discrepancies in the foundation's level.
2. Inaccurate Framing:
Improperly measured or installed framing can also result in a gap. If the framing floor isn't accurately aligned with the basement wall, a space will inevitably exist. This can occur from errors in cutting lumber, insufficient planning, or simply a lack of precision during the framing process.
3. Expansion and Contraction:
Materials like wood, used for framing, are susceptible to expansion and contraction due to changes in temperature and humidity. This natural movement can create a gap between the wall and the framing floor, especially in areas prone to drastic temperature swings or moisture variations.
Addressing the Gap:
There are several strategies for effectively addressing the gap between the basement wall and framing floor, depending on the underlying cause and the desired outcome.
1. Shimming and Leveling:
When the gap is primarily due to uneven foundation walls, shimming and leveling techniques can be employed. Shims, which are thin pieces of wood or other materials, are carefully placed between the framing floor and the wall to create a level surface. This method is most effective for smaller gaps and when the foundation is relatively stable.
2. Framing Adjustments:
If the gap is a result of inaccurate framing, adjustments to the framing itself may be necessary. This could involve removing or relocating framing members, making minor adjustments to their positions, or even adding additional support to ensure the framing is properly aligned with the foundation wall.
3. Expansion and Contraction Considerations:
When addressing gaps caused by expansion and contraction, incorporating flexible materials is essential. For example, using expansion foam or flexible sealant can allow the framing to move naturally without causing the gap to widen. Proper ventilation and moisture control measures can also help to minimize these fluctuations.
Importance of a Professional Assessment:
For complex or significant gaps, the best course of action is to seek professional advice. A qualified contractor or structural engineer can assess the underlying causes, determine the most appropriate solutions, and ensure the safety and stability of the basement structure.
Addressing the gap between the basement wall and framing floor is crucial for creating a structurally sound, aesthetically pleasing, and safe basement. Understanding the potential causes and implementing appropriate solutions will ensure a successful outcome for any basement project.

How To Frame Unfinished Basement Walls Family Handyman

Don T Seal The Gap Between Your Basement Floor Wall Everdry Toledo

Tips For Framing Basement Walls Semigloss Design

Floating Partition Walls Basement Asktooltalk Com

How Do I Remodel My Basement When Don T Know To Frame Drywall Repairman Water Damage Repair

How To Finish A Basement Diy

How To Finish A Basement Diy

Framing Basement Walls How To Build Floating

What The Heck Are Floating Walls Beams To Basements Contractors

Basement Framing How To Frame Your Unfinished
See Also








