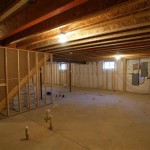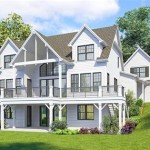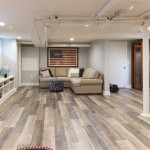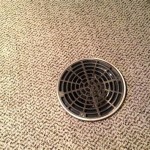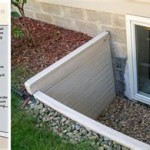Lake Cabin Plans With Walkout Basement: Maximize Your Waterfront Property
A lake cabin is a dream for many, offering a tranquil retreat from the hustle and bustle of everyday life. A walkout basement adds an extra dimension to this dream, providing versatile living space and maximizing the use of the property. Combining a lake cabin with a walkout basement offers a unique blend of comfort, functionality, and breathtaking views. This article will explore key considerations for designing lake cabin plans with walkout basements, emphasizing the advantages and design possibilities this layout presents.
Maximizing the View and Access to the Water
A walkout basement in a lake cabin provides a prime opportunity to maximize the connection between the living space and the surrounding natural beauty. The walkout level often features large windows and sliding doors that open directly onto a patio or deck, creating a seamless flow between the indoors and outdoors. This allows occupants to enjoy panoramic views of the lake, the surrounding landscape, and the changing seasons from various vantage points within the cabin. The basement itself can also be designed with features like a wet bar, fireplace, or comfortable seating areas to create a cozy space for enjoying the lake views, even on less-than-ideal weather days.
In addition to maximizing the view, a walkout basement provides convenient access to the water. A walkout basement can be designed to open directly onto the lakeshore, eliminating the need to navigate stairs or multiple levels to reach the water's edge. This is particularly beneficial for families with young children or individuals who may have mobility limitations. The walkout level can also serve as a launching point for water activities like swimming, fishing, boating, or simply enjoying the serenity of the lake.
Versatile Living Space and Design Flexibility
The walkout basement offers a versatile space that can be customized to suit a variety of needs and preferences. It can serve as a guest suite, a recreation room, a home office, or a combination of these functions. Having a separate living space in the basement provides privacy for guests or family members seeking solitude, while also offering a dedicated area for activities like watching movies, playing games, or enjoying a quiet hobby. The flexibility of a walkout basement allows the owner to tailor the design to the specific needs of their family and lifestyle.
Furthermore, a walkout basement provides greater design flexibility due to the additional space it offers. The cabin's main living areas can be located on the upper level to maximize the view and natural light, while the basement can be utilized for bedrooms, bathrooms, or additional living spaces. This allows for a more efficient and functional layout that optimizes the use of the entire cabin. The split-level design also provides a separation between guest areas and private spaces, enhancing the comfort and privacy of all occupants.
Enhanced Functionality and Practicality
A walkout basement in a lake cabin offers practical advantages that enhance the functionality and usability of the entire property. The basement level can be designed to include features like a laundry room, utility space, or a workshop, creating a dedicated area for these tasks and minimizing clutter in the main living areas. This separation also helps to keep noise levels down, ensuring a peaceful environment for relaxation and enjoyment.
A walkout basement also provides ample storage space for seasonal equipment, water sports gear, and other items. The exterior of the basement level can be designed to incorporate a covered patio or porch, providing a sheltered area for outdoor activities and entertaining, even during inclement weather. Additionally, the walkout basement design can enhance the energy efficiency of the cabin. By incorporating large windows on the lower level, the basement can be naturally illuminated and heated by the sun, reducing the need for artificial lighting and heating.
Lake cabin plans with walkout basements offer a unique opportunity to create a truly special retreat. The design possibilities are endless, allowing owners to personalize the space to perfectly match their individual needs and preferences. By maximizing the connection to the lake, providing versatile living spaces, and enhancing functionality, a walkout basement creates a truly exceptional lake cabin experience.

Dream Lake House Plans With Walkout Basement

Craftsman Style Lake House Plan With Walkout Basement

Small Cottage Plan With Walkout Basement Floor

House Plan 3 Bedrooms 2 Bathrooms 3998 Drummond Plans

Plan 17500lv Great American Retreat Craftsman House Plans Lake Cottage

House Plan 2 Bedrooms Bathrooms 3975 Drummond Plans

Small Cottage Plan With Walkout Basement Floor House Plans Lake

New Lakeside House Plan With S

House Plans For A Sloped Lot Dfd Blog

House Plan 3 Bedrooms 2 Bathrooms 4908 Drummond Plans

