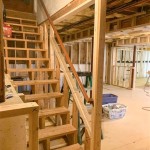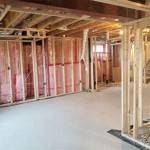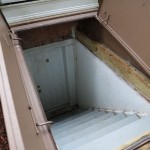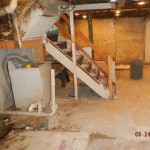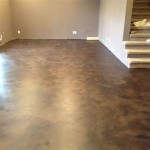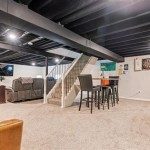Do-It-Yourself Basement Framing Ideas: A Pinterest-Inspired Guide
Finishing a basement can significantly increase a home's living space and value. A crucial part of this process is framing, which establishes the structural skeleton for walls, rooms, and other features. While professional contractors offer expertise, many homeowners opt for a do-it-yourself (DIY) approach to save costs and customize the space to their exact needs. Pinterest serves as a vast repository of DIY basement framing ideas, offering inspiration and practical guidance for various skill levels. This article provides a comprehensive overview of basement framing techniques, drawing inspiration from popular Pinterest trends, and outlining essential considerations for a successful project.
Prior to beginning any framing project, thorough planning is paramount. This includes obtaining necessary permits from the local building authority. Regulations vary widely depending on location, and failing to secure permits can result in fines or mandatory rework. The building department also ensures compliance with safety codes and structural integrity standards. Detailed blueprints or sketches outlining the desired layout, wall placement, and dimensions are also essential. This pre-planning stage simplifies the actual framing process and reduces the likelihood of costly errors.
Mold and moisture are significant concerns in basement environments. Before starting any construction, address any existing water issues. Implement appropriate waterproofing measures, such as applying a sealant to the walls and installing a drainage system, if necessary. Consider installing a vapor barrier to prevent moisture from permeating through the foundation walls into the framing. This barrier typically consists of a thin plastic sheeting that is attached to the concrete walls before the framing is installed.
Understanding Basement Framing Fundamentals
Basement framing inherently differs from above-grade framing due to the concrete foundation walls. Traditional wood framing involves constructing a stud wall directly against the foundation. However, building codes in many areas require a small gap, typically one to two inches, between the framing and the concrete. This gap allows for air circulation, which can help prevent moisture buildup and mold growth. This air gap is also crucial to allow for future settling of the foundation and prevent the framing from cracking the concrete in the event of such a happening.
The most common framing method involves constructing stud walls using pressure-treated lumber for the bottom plate, the horizontal piece of wood that sits directly on the concrete floor. Pressure-treated lumber is resistant to rot and insect infestation, making it suitable for direct contact with concrete. Standard lumber is used for the rest of the framing. Studs, the vertical pieces of lumber that support the wall, are typically spaced 16 inches on center (OC). This means that the center of one stud is 16 inches from the center of the adjacent stud. This spacing provides adequate support for drywall and other wall coverings.
Another framing technique involves using metal studs. Metal studs are lighter than wood studs and are resistant to moisture and fire. They are also less susceptible to warping and twisting. However, working with metal studs requires different tools and techniques than working with wood studs.
Regardless of the chosen material, ensuring walls are plum (perfectly vertical) and level (perfectly horizontal) is critical. A level and a plumb bob or laser level are essential tools for this process. Minor adjustments can be made using shims to ensure proper alignment. These shims are then trimmed to be flush with the wood. Improper alignment can lead to problems with drywall installation, door and window installation, and overall structural integrity.
DIY Framing Techniques Inspired by Pinterest
Pinterest showcases a wide range of DIY basement framing ideas, from simple room divisions to elaborate home theater setups. Many homeowners utilize Pinterest for innovative storage solutions integrated into the framing. For instance, building recessed shelving between studs or creating small storage niches within the framing is a common Pinterest-inspired tactic. These built-in storage solutions maximize space utilization in the basement.
Another popular trend featured on Pinterest involves creating custom framing for specific features. This could include framing around ductwork or pipes to conceal them within a finished wall. Alternatively, homeowners use framing to create unique architectural details, such as arches or niches. Proper planning and precise measurements are crucial when incorporating these custom elements into the framing design.
Soundproofing is often a priority in basement finishing projects. Pinterest offers various ideas for incorporating soundproofing materials into the framing. This includes using insulation with a high sound transmission class (STC) rating and installing resilient channels to decouple the drywall from the studs. Decoupling means to separate the drywall from the studs slightly through a special metal product so that vibrations don't easily transfer through the structure. These techniques can significantly reduce noise transmission between the basement and the rest of the house.
Essential Tools and Materials for Basement Framing
Successfully executing a DIY basement framing project requires having the right tools and materials. A circular saw is essential for cutting lumber to the proper dimensions. A miter saw is useful for making precise angled cuts. A drill or impact driver is needed for driving screws and fasteners. A level, a plumb bob or laser level, and a measuring tape are critical for ensuring walls are straight and square.
Other essential tools include a hammer, a utility knife, safety glasses, and a dust mask. When working with pressure-treated lumber, it's important to wear gloves to protect your skin from the chemicals used in the treatment process.
The primary material for framing is lumber. As mentioned earlier, pressure-treated lumber is required for the bottom plate. The specific lumber dimensions will depend on the design of the framing, but 2x4 lumber is commonly used for studs and top plates. Fasteners, such as nails and screws, are also essential. Use galvanized fasteners to prevent rust and corrosion, especially in damp basement environments. Drywall screws are specially designed for attaching drywall to the framing. Depending on the wall construction, other elements like insulation, vapor barriers, and soundproofing materials will also be necessary to complete the walls.
When purchasing lumber, inspect each piece for straightness and any signs of damage or warping. Lumber that is not straight can cause problems with wall alignment and drywall installation. Consider ordering slightly more lumber than needed to account for waste and errors. It is important to purchase lumber from reputable suppliers, ensuring it meets the necessary quality and grading standards for structural applications.
Key Points for a Successful DIY Basement Framing Project
Properly planning and executing a DIY basement framing project requires careful attention to detail and adherence to building codes. Drawing inspiration from Pinterest provides numerous ideas, but it is crucial to adapt those ideas to your specific situation and local regulations. Here are key considerations for a successful framing project:
Ensuring Proper Moisture Management
Basements are inherently prone to moisture issues, making proper moisture management a critical aspect of basement framing. Before framing, address any existing leaks or water problems. Apply a waterproofing sealant to the foundation walls to prevent moisture from seeping through. Install a vapor barrier to prevent moisture from the concrete from entering the framing. Consider a dimple board system against the concrete walls to allow water to drain down the wall into a footer drain. Use pressure-treated lumber for the bottom plate to resist rot and insect infestation. Ensure adequate ventilation in the basement to help reduce humidity levels. Regularly inspect the basement for signs of moisture and address any issues promptly.
Adhering to Local Building Codes and Regulations
Building codes and regulations vary by location, and it's essential to comply with these requirements when framing a basement. Contact your local building authority to obtain the necessary permits and understand the specific codes that apply to your project. These codes may address issues such as fire safety, structural integrity, and accessibility. Common requirements include minimum ceiling heights, egress window requirements, and fire-resistant materials. Have your work inspected by a building inspector to ensure that it meets code requirements.
Maintaining Accurate Measurements and Precise Cuts
Accurate measurements and precise cuts are crucial for ensuring the framing is straight, square, and structurally sound. Use a high-quality measuring tape and double-check all measurements before cutting lumber. Use a square to ensure that corners are at a 90-degree angle. Use a level and plumb bob or laser level to ensure that walls are straight and vertical. Take your time and avoid rushing through the cutting and assembly process. Minor errors can accumulate and lead to significant problems down the road. Pre-cutting all the lumber according to an accurate plan greatly speeds up the framing process and ensures a more quality result.
By carefully planning, using the right tools and materials, and adhering to local building codes, homeowners can successfully frame their basements and create valuable living space. Pinterest serves as a valuable source of inspiration, but it is important to adapt those ideas to your specific needs and circumstances.

11 Soffit Framing Ideas

Basement Finishing As An Owner Builder Save Money On Your Project And Do It Yourself

Diy Basement Shelving

How To Finish A Basement Diy

Diy How To Frame Your Basement A Z

How To Finish A Basement Diy

Our New Basement Storage Room Thrifty Decor Chick Diy And Organizing

The Basics Of Framing A Basement Wall

How To Frame Unfinished Basement Walls Family Handyman

The Basement Framing Frey Rambling Renovators
See Also

