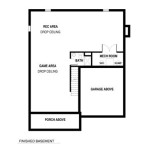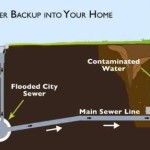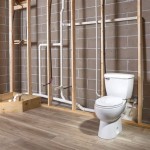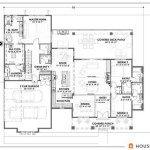Hillside Walkout Basement House Plans: Essential Aspects to Consider
Hillside walkout basement house plans offer a unique and versatile living solution, taking advantage of the natural slope of a hillside to create additional living space with direct access to the outdoors. However, designing and building a hillside walkout basement home requires careful planning and consideration of essential aspects to ensure functionality, efficiency, and long-term durability.
Site Evaluation and Soil Conditions
A thorough site evaluation is crucial before selecting a hillside walkout basement house plan. The slope angle, soil conditions, hydrology, and potential for erosion must be carefully assessed. A geotechnical engineer should conduct soil testing to determine soil bearing capacity, drainage characteristics, and the need for special foundation systems or retaining walls.
Foundation and Drainage
The foundation of a hillside walkout basement house is vital to its structural integrity and water resistance. A properly designed foundation system should account for the soil conditions, slope angle, and hydrostatic pressure. Common foundation types include poured concrete walls, block walls with footings, or steel I-beams. Effective drainage systems, such as perimeter drains and sump pumps, are essential to prevent water infiltration and potential damage.
Grading and Drainage
Proper grading and drainage around the hillside walkout basement house are crucial to prevent water buildup and erosion. The ground should be sloped away from the foundation to direct water away from the structure. Swales, terraces, and retaining walls may be necessary to control water flow and prevent soil erosion.
Daylighting and Natural Ventilation
Incorporating natural light and ventilation into the hillside walkout basement is essential for creating a comfortable and healthy living space. Large windows and sliding glass doors should be strategically placed to maximize daylighting and fresh air circulation. Proper ventilation systems, such as exhaust fans and central air conditioning, help regulate humidity and maintain air quality.
Access and Egress
Hillside walkout basement house plans should provide convenient access to both the main level and the basement from the exterior. This typically involves stairways, ramps, or decks leading from the ground level to the basement walkout. Emergency egress windows in the basement are required to meet building codes and ensure safety.
Energy Efficiency
Energy efficiency is a key consideration in hillside walkout basement house plans. Insulation, air sealing, and high-performance windows and doors help minimize heat loss and reduce energy consumption. Geothermal heating and cooling systems can also be incorporated to take advantage of the natural temperature regulation provided by the hillside.
Aesthetic Appeal
The aesthetic appeal of a hillside walkout basement house is just as important as its functionality. The design should complement the slope and surrounding environment, blending the structure into the landscape. Natural materials, such as stone and wood, can enhance the connection with the outdoors and create a visually appealing exterior.
Conclusion
Designing and building a hillside walkout basement house requires careful attention to essential aspects, including site evaluation, foundation, drainage, daylighting, access, energy efficiency, and aesthetic appeal. By considering these factors and incorporating best practices, homeowners can create a functional, comfortable, and visually stunning living space that takes full advantage of the unique opportunities offered by a hillside location.

Plan 51697 Traditional Hillside Home With 1736 Sq Ft 3 Be

Walkout Basement House Plans Farmhouse Hillside

Fourplans Hillside Havens By Don Gardner Builder Magazine

Best Simple Sloped Lot House Plans And Hillside Cottage

Plan 012h 0047 The House Shop

Hillside House Plans With Garages Underneath Houseplans Blog Com

Plan 51696 Traditional Hillside Home With 1736 Sq Ft 3 Be

Sloping Lot House Plan With Walkout Basement Hillside Home Contemporary Design Style Plans Modern Farmhouse

Craftsman House Plan With A Hillside Walkout Foundation And Five Bedrooms The Mitchell Youtube

Hillside House Plans Home Floor And Designs








