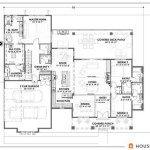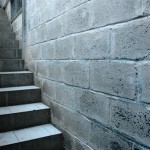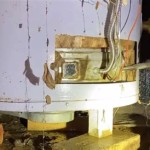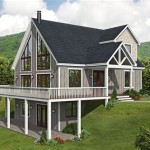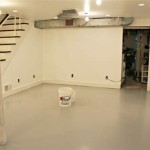Essential Aspects of House Design With Basement Garage
Incorporating a basement garage into a house design offers numerous advantages, including increased storage space, enhanced security, and the potential to create additional living areas. However, there are several essential aspects to consider to ensure a functional and well-integrated design.
1. Location and Accessibility
The location of the basement garage should be carefully planned to provide convenient access to the main living areas and the driveway or street. The entrance should be designed to accommodate vehicles of all sizes, and the slope and width of the driveway should be optimized to facilitate smooth entry and exit.
2. Ventilation and Lighting
Adequate ventilation is crucial to prevent moisture accumulation and the buildup of harmful gases in the basement garage. Proper ventilation can be achieved through the use of exhaust fans, vents, or natural airflow through windows or doors. Similarly, sufficient lighting is essential for visibility and safety. Natural light from windows or skylights is desirable, but artificial lighting should be planned to provide sufficient illumination.
3. Structural Integrity and Fire Safety
The basement garage should be structurally sound and meet building codes to ensure the safety of occupants and vehicles. The foundation and walls must be designed to withstand the weight of vehicles and the potential for moisture penetration. Fire safety measures, such as smoke detectors, fire extinguishers, and a sprinkler system, are essential to prevent the spread of fire from the garage to the living areas.
4. Drainage and Moisture Control
Proper drainage and moisture control are crucial in basement garages to prevent water damage and the formation of mold and mildew. A sump pump can be installed to remove excess water, while a vapor barrier can be used to prevent moisture from rising from the ground. Additionally, sealing cracks and ensuring proper ventilation can help keep the garage dry.
5. Space Planning and Storage
Space planning is essential to ensure efficient use of the basement garage. Ample space should be allocated for vehicle parking, storage, and any additional amenities, such as a workshop or gym. Vertical storage solutions, like shelves or cabinets, can maximize space utilization.
6. Aesthetics and Integration
The basement garage should be aesthetically integrated with the overall house design. The exterior can be designed to match the style of the house, and the interior can be finished with materials and colors that complement the living areas. This can help create a cohesive and visually appealing space.
7. Additional Considerations
When designing a house with a basement garage, other considerations may include:
- Soundproofing to minimize noise from the garage reaching the living areas
- Insulation to maintain comfortable temperatures
- Security features, such as motion sensors and an alarm system
- Accessibility for individuals with disabilities
By carefully considering these essential aspects, homeowners can create a functional, safe, and aesthetically pleasing house design that incorporates a basement garage that meets their needs and enhances the overall value and enjoyment of their home.

Drive Under House Plans With Basement Garage The Designers

Https Thebungalowcompany Com House Plans Utm Source Facebook Craftsman Bungalow Style

Hillside House Plans With Garages Underneath Houseplans Blog Com

4 Bedroom Contemporary Drive Under Style House Plan 4742

One Storey House Design With Basement Garage Pinoy Designs

How To Increase The Value Of Your Property With A Basement Comdain Homes

Drive Under House Plans With Basement Garage The Designers

House Basement Garage Google Search Minimalist Design Modern Exterior Designs

Drive Under House Plans

This Is A Nice House Love The Underground Garage Idea Designs Exterior Facade
See Also

