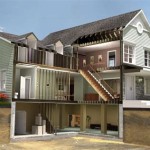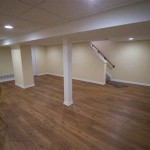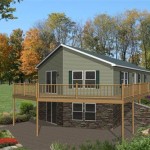Building a Room in Your Basement: A Comprehensive Guide
Transforming your basement from a cluttered storage space into a functional and inviting room can significantly enhance the value and livability of your home. Whether you envision a cozy home theater, a spacious playroom for the kids, or a dedicated home office, creating a room in your basement requires careful planning and attention to detail.
In this comprehensive guide, we'll walk you through the essential aspects of building a basement room, from assessing feasibility to finishing touches:
1. Assessing Feasibility
Before embarking on your basement renovation, it's crucial to assess the feasibility of your project. Consider the following factors:
- Ceiling height: The minimum ceiling height for a habitable room is generally 7 feet. Ensure your basement has sufficient headroom.
- Foundation and walls: Inspect the basement foundation and walls for cracks or damage. If there are any structural issues, they must be addressed before proceeding.
- Moisture: Basements are prone to moisture issues, so it's essential to check for dampness. Consider installing a sump pump and vapor barrier to prevent water damage.
- Ventilation: Proper ventilation is crucial for air quality and moisture control. Ensure your basement has adequate ventilation through windows, vents, or a ventilation system.
2. Planning the Layout
Once you've determined the feasibility, it's time to plan the layout of your basement room. Consider the following tips:
- Define the purpose: Determine the primary purpose of the room, whether it's a home theater, playroom, or office, and plan the layout accordingly.
- Position windows and doors: Natural light can enhance the ambiance of a basement room. Plan the placement of windows and doors to maximize daylight.
- Consider traffic flow: Ensure there is ample space for movement and avoid creating bottlenecks by planning a logical traffic flow.
- Maximize space: Utilize built-in storage, shelving, and furniture to maximize space and keep the room clutter-free.
3. Electrical and Plumbing
Before framing the walls, run electrical and plumbing lines to power outlets, lighting fixtures, and any appliances or fixtures you plan to install. Consider the following:
- Wiring: Ensure all electrical wiring meets building codes and safety standards. Hire a licensed electrician to handle electrical work.
- Lighting: Plan the types and placement of lighting fixtures to create the desired ambiance and illumination levels.
- Plumbing: If you plan to install a bathroom or kitchen in your basement, ensure there are proper plumbing lines and drainage.
4. Framing the Walls
Framing the walls involves creating the structure that will support the drywall. Consider the following:
- Wall studs: Space the wall studs 16 inches on center to provide adequate support for drywall.
- Insulation: Install insulation between the wall studs to improve energy efficiency and reduce noise.
- Drywall: Attach drywall to the wall studs using screws or nails. Finish the drywall with joint compound and paint.
5. Flooring and Ceiling
Select the flooring and ceiling materials that complement the purpose of the room and the overall look you desire. Consider the following:
- Flooring: Carpet provides warmth and comfort, while tile or hardwood flooring offers durability and a more upscale look.
- Ceiling: A drop ceiling can conceal wiring and plumbing lines, while a suspended ceiling offers a more finished look.
6. Finishes and Details
The finishing touches can transform the basement room into a truly inviting space. Consider the following:
- Trim and moldings: Add trim and moldings around windows, doors, and baseboards to enhance the aesthetics.
- Furniture and decor: Select furniture and decor that complement the purpose and style of the room.
- Accessories: Add rugs, curtains, or artwork to create a cohesive and personalized space.
7. Safety Considerations
Safety should always be a top priority when building a basement room. Consider the following:
- Fire safety: Install smoke and carbon monoxide detectors and ensure there are multiple exits.
- Electrical safety: Use GFCI outlets in areas near water sources and ensure electrical work is done to code.
- Emergency egress: Provide a clear and accessible emergency egress window or door.
By following these steps and considering all the essential aspects, you can successfully transform your basement into a functional and inviting space that enhances the livability and value of your home.

How To Make A Basement Bedroom Legal Building Bluebird

Basement Home Office Build Jeff Geerling

10 Affordable Unfinished Basement Ideas Building Bluebird

How To Build A Saferoom In The Basement Fortified Estate

This Is How To Frame A Basement According Mike Holmes Hgtv
How To Convert A Basement Bedroom On Budget

Building A Temporary Room In 5 Minutes Time Lapse Youtube

Bunk Room Ideas Home Design Fynes Designs

16 Basement Ideas Bob Vila

9 Easy Bedroom Basement Ideas Design Tips








