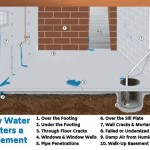Can You Build a Basement Under a Garage?
The concept of creating a basement beneath an existing garage may arise for various reasons, such as expanding living space or adding storage. Before embarking on this project, it's crucial to comprehend the essential aspects and potential challenges involved.
Feasibility Assessment
Determining the feasibility of building a basement under a garage depends on several factors, including:
- Existing Soil Conditions: The type of soil and its bearing capacity must be evaluated to determine the structural stability of the basement.
- Groundwater Level: High groundwater levels can pose significant challenges in waterproofing and drainage systems, increasing construction costs and complexity.
- Garage Foundation: The existing garage's foundation must be able to withstand the additional weight of the basement and the impact of excavation.
Design Considerations
If the feasibility assessment deems the project viable, careful planning is necessary to ensure a successful outcome:
- Basement Size and Layout: The dimensions and shape of the basement should be optimized for the intended use, considering factors such as natural light, ventilation, and storage requirements.
- Access and Egress: Adequate entry and exit points to the basement must be incorporated into the design, meeting building codes and safety regulations.
- Ventilation and Lighting: Proper ventilation and natural lighting are essential for creating a healthy and comfortable living or storage space.
Construction Process
Building a basement under a garage is a complex undertaking that typically involves the following steps:
- Excavation: The area under the garage is excavated to the desired depth, considering soil conditions and groundwater levels.
- Foundation and Structural Support: The basement's foundation is installed, and structural supports are put in place to ensure the stability of the existing garage.
- Waterproofing and Drainage: Waterproofing membranes and a comprehensive drainage system are employed to protect the basement from moisture penetration.
- Utilities and Services: Electrical wiring, plumbing, HVAC systems, and any other necessary utilities are installed.
- Finishing: The basement is finished according to the desired specifications, including flooring, walls, lighting, and any additional amenities.
Cost and Time Considerations
The cost of building a basement under a garage varies widely depending on the size, complexity, and soil conditions. It is prudent to budget for professional engineering, excavation, materials, labor, and any unforeseen expenses that may arise.
The duration of the project also depends on the scope of work and weather conditions. Construction typically takes several months to complete, but unforeseen challenges can prolong the timeline.
Conclusion
Building a basement under a garage is a significant undertaking that requires careful planning, professional expertise, and adequate resources. By assessing feasibility, considering design factors, understanding the construction process, and budgeting appropriately, homeowners can increase the likelihood of a successful project that enhances their property and provides additional space.

Garage Over A Full Basement Design In Bozeman Mt

How To Have A Full Basement Under Your Garage

A Quick Guide To Underground Garages Fulton Bricks Paving Supplies

Structural Concrete Design Of A Garage Floor Allows For Full Basement Below

How To Have A Full Basement Under Your Garage

Under Garage Home Theater Build Billfitzmaurice Info

Making Basement Garage Live Home 3d For Mac Tutorials

Precast Garage Floors

Drive Under House Plans

Is Anyone Here Familiar With Concrete Basements Ceilings And Floors Above Them The Garage Journal








