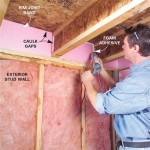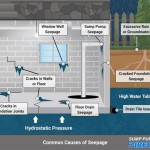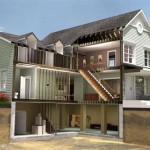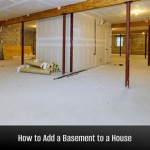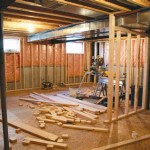Essential Considerations for House Plans: Single Story with Basement
Single-story homes with basements offer unique advantages and require thoughtful planning. Here are some key aspects to consider when choosing and designing house plans for this type of layout:
1. Basement Utilization and Dimensions:
The basement can serve multiple purposes, such as additional living space, storage, or recreational areas. Determine the desired functionality and size of the basement before finalizing the house plan. Consider the overall square footage, ceiling height, and access to natural light.
2. Access and Circulation:
Ensure the basement is easily accessible from the main floor, whether through a staircase or an elevator. Plan the circulation within the basement, including traffic flow and connections to other rooms. Consider the width of hallways and doorways for smooth movement.
3. Drainage and Waterproofing:
Since basements are below ground level, proper drainage and waterproofing measures are crucial. Choose a house plan that includes adequate waterproofing systems, such as foundation drains, sump pumps, and vapor barriers. Ensure proper grading around the home to prevent water from seeping in.
4. Natural Light and Ventilation:
Basements often lack natural light due to their location below ground. Incorporate windows or light tubes into the house plan to bring in natural light and reduce the need for artificial lighting. Provide proper ventilation systems to maintain good air quality and prevent moisture buildup.
5. Electrical and Plumbing Systems:
The electrical and plumbing systems in a basement require special considerations. Ensure the house plan includes adequate wiring and outlets for the desired appliances and fixtures. Plan the plumbing system to connect to the main water supply and drainage lines efficiently.
6. Heating and Cooling:
Basements can be susceptible to moisture and temperature fluctuations. Choose a house plan that includes appropriate heating and cooling systems for the basement. Consider radiant floor heating, baseboard heaters, or ductwork extensions to maintain a comfortable temperature.
7. Emergency Exits and Fire Safety:
In the event of an emergency, it is essential to have multiple exits from the basement. Comply with building codes and include at least one primary staircase and one secondary exit, such as a window well or egress window. Consider installing smoke detectors and carbon monoxide detectors throughout the basement for safety.
8. Architectural Style and Design:
While the basement is often used for practical purposes, it can also be an extension of the home's architectural style and design. Choose a house plan that harmonizes with the overall aesthetic of the home, whether it is traditional, contemporary, or somewhere in between.
9. Future Expansion and Modifications:
Consider potential future needs and modifications when selecting a house plan. Ensure the basement layout allows for possible expansions or renovations, such as adding a bathroom or creating an additional bedroom. Plan for flexibility in the design to adapt to changing requirements.
10. Professional Design and Construction:
Entrusting the design and construction of a single-story home with a basement to experienced professionals is crucial. Work with licensed architects and builders who have expertise in basement construction to ensure a structurally sound and functional home that meets your needs and expectations.
By carefully considering these essential aspects, you can choose and design a house plan for a single story with a basement that maximizes its potential, enhances your living experience, and ensures long-term satisfaction.

Best Of Single Floor House Plans With Basement New Home Design

Simple House Floor Plans 3 Bedroom 1 Story With Basement Home Design

House Plans With Finished Basement Home Floor

Dream 1 Story House With Basement Floor Plans Designs

2 813 Sqft One Story House With Basement Pryor Blue Ridge Custom Homes Llc

House Plans With Basements And Lower Living Areas

Small Cottage Plan With Walkout Basement Floor

House Plans With Basements And Lower Living Areas

House Plans With Finished Basement Home Floor

Multi Family Plan Duo No 3325b
See Also

