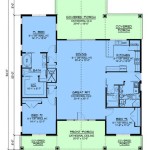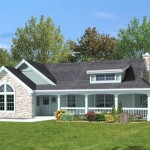House Plans with Walkout Basements: Essential Considerations
A house plan with a walkout basement is an excellent option for those seeking additional living space, natural light, and seamless indoor-outdoor transitions. Here are some essential aspects to consider when exploring house plans with walkout basements:
1. Site Elevation
The elevation of the building site significantly impacts the walkout basement's design. A sloping lot is ideal, as it allows for a natural transition from the basement level to the backyard. The degree of slope will determine the height of the basement walls and the amount of natural light it receives.
2. Basement Floor Plan
The basement floor plan should be carefully designed to maximize functionality and optimize natural light. Consider the following elements:
- Windows and Doors: Ample windows provide natural light and ventilation. A sliding glass door or French doors leading to the backyard create a seamless indoor-outdoor connection.
- Room Layout: Designate specific areas for different purposes, such as bedrooms, family rooms, or playrooms. Consider the placement of windows and doors in relation to the intended uses.
- Stairs and Entry: Plan for a convenient and accessible staircase leading to the main level. The basement entry should be well-lit and inviting.
3. Natural Light and Ventilation
Natural light is vital for creating a comfortable and inviting basement space. Windows and skylights are essential elements to bring in ample daylight. Proper ventilation is also crucial for maintaining a healthy indoor environment. Consider installing exhaust fans in humid areas like bathrooms and laundry rooms.
4. Drainage and Waterproofing
Effective drainage and waterproofing measures are essential to prevent water seepage and damage to the basement. Graded landscaping around the house foundation, proper gutters and downspouts, and a sump pump are crucial components of a well-draining system.
5. Egress Windows and Doors
Egress windows and doors are essential safety features that provide an emergency exit from the basement. These openings must meet specific size and accessibility requirements set by building codes.
6. Energy Efficiency
Proper insulation, energy-efficient windows, and an efficient HVAC system are crucial for minimizing energy consumption and maintaining a comfortable temperature in the basement.
7. Legal Considerations
Before constructing a walkout basement, it's essential to check local building codes and zoning regulations. Some areas may have restrictions on basement height, slope angles, and other factors. It's advisable to consult with an architect or local building official to ensure compliance.
8. Cost and Budget
House plans with walkout basements typically cost more than those with standard basements due to the additional excavation and construction required. It's essential to factor in these costs when planning your budget.
9. Outdoor Space and Landscape
The walkout basement provides direct access to the backyard, making it easy to enjoy outdoor activities. Consider designing an outdoor patio or deck adjacent to the basement level to create a seamless indoor-outdoor living environment.
10. Lifestyle and Personal Preferences
Ultimately, the design of a house plan with a walkout basement should align with your lifestyle and personal preferences. Consider how you intend to use the basement space and incorporate features that enhance your daily life.
By carefully considering these aspects, you can create a stunning and functional house plan with a walkout basement that perfectly suits your needs and aspirations.
Walkout Basement House Plans To Maximize A Sloping Lot Houseplans Blog Com

Small Cottage Plan With Walkout Basement Floor

Plan 80945 A Frame House With Walk Out Basement

Modern Farmhouse Plan W Walkout Basement Drummond House Plans

House Plan 3 Bedrooms 2 5 Bathrooms 3992 V3 Drummond Plans

Walkout Basement House Plans With Photos From Don Gardner Houseplans Blog Com

Don Gardner Walkout Basement House Plans Blog Eplans Com

Cost Effective Craftsman House Plan On A Walkout Basement 25683ge Architectural Designs Plans

House Plans With Basements Walkout Basement Daylight The Designers

Walkout Basement Contemporary Style House Plan 8588
See Also








