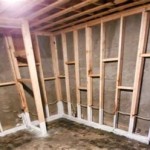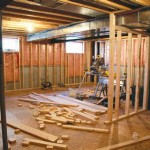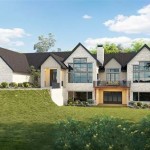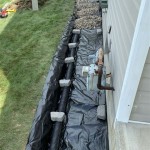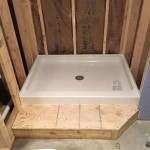House Plans with Walkout Basements on Lake District Properties
Building a home on a lake district property presents unique opportunities for maximizing views and integrating the natural landscape into the living space. Walkout basements are a particularly advantageous feature for these properties, offering extended living areas, enhanced natural light, and seamless transitions to outdoor spaces. This article will explore the key considerations and benefits of incorporating walkout basement designs into house plans for lake district properties.
One of the primary advantages of a walkout basement is the increased usable living space it provides. On a sloping lot, typical of many lake districts, a walkout basement effectively adds another full story to the home without the imposing height of a traditional two-story structure. This additional space can be utilized for a variety of purposes, such as recreational rooms, guest suites, home offices, or even separate apartments for extended family.
Walkout basements significantly enhance the natural light penetration into the lower level. Unlike traditional basements, which often feel dark and enclosed, walkout basements feature large windows and doors that allow ample sunlight to enter. This natural light creates a more inviting and comfortable living environment, reducing the need for artificial lighting and fostering a connection with the outdoors.
The seamless transition to outdoor spaces is a defining characteristic of walkout basements. Direct access to patios, decks, or gardens provides a natural flow between indoor and outdoor living areas, ideal for entertaining and enjoying the surrounding landscape. On a lake district property, this connection can be further enhanced by incorporating features such as outdoor kitchens, fire pits, or hot tubs, creating an extension of the living space that embraces the natural beauty of the location.
Designing a house plan with a walkout basement requires careful consideration of the site's topography. The slope of the land is crucial for determining the placement and orientation of the basement. Ideally, the slope should allow for a natural walkout onto a level area, minimizing the need for extensive excavation or retaining walls. Working with experienced architects and builders who understand the nuances of building on sloped terrain is essential for a successful project.
Proper drainage is a critical factor in walkout basement construction. Given the proximity to a lake and the potential for fluctuating water tables, effective drainage systems are vital for preventing water intrusion and maintaining a dry basement. This may involve incorporating features such as French drains, sump pumps, and waterproof membranes to ensure the long-term integrity of the structure.
Consider incorporating energy-efficient features into the walkout basement design to minimize energy consumption and reduce operating costs. High-performance insulation, energy-efficient windows, and proper sealing can significantly improve the thermal performance of the basement, keeping it warm in the winter and cool in the summer. Utilizing natural light through strategically placed windows can also reduce the reliance on artificial lighting, further contributing to energy savings.
The design of the walkout basement should complement the overall architectural style of the home. Whether the home features a rustic, contemporary, or traditional design, the basement should seamlessly integrate with the main living areas, creating a cohesive and harmonious aesthetic. This can be achieved through careful selection of materials, finishes, and architectural details.
When planning a walkout basement, consider local building codes and regulations. These codes may dictate specific requirements for foundation depth, window sizes, and egress points. Ensuring compliance with these regulations is essential for obtaining the necessary permits and ensuring the safety and structural integrity of the building.
Landscaping plays a crucial role in integrating the walkout basement with the surrounding environment. Carefully planned landscaping can enhance the visual appeal of the basement entrance, provide privacy, and create a seamless transition between the built environment and the natural landscape. Consider incorporating native plants, retaining walls, and pathways to complement the surrounding terrain and enhance the outdoor living space.
Accessibility is another important consideration in walkout basement design. Incorporating features such as ramps, wider doorways, and accessible bathrooms can make the basement more accessible for individuals with mobility challenges, ensuring that everyone can enjoy the benefits of this extended living space.
Ventilation is essential for maintaining a healthy and comfortable environment in a walkout basement. Proper ventilation helps to control moisture levels, prevent mold growth, and improve indoor air quality. Consider incorporating mechanical ventilation systems, such as exhaust fans or heat recovery ventilators, to ensure adequate airflow.
Finally, security should be a priority in walkout basement design. While the large windows and doors offer ample natural light and access to the outdoors, they can also pose security risks. Consider incorporating security features such as reinforced doors and windows, alarm systems, and exterior lighting to enhance the safety and security of the basement and the entire home.

Craftsman Style Lake House Plan With Walkout Basement

Craftsman Style Lake House Plan With Walkout Basement
Lake House Plans With Walkout Basement

Small Cottage Plan With Walkout Basement Floor

Rustic Mountain House Floor Plans With Walkout Basements

Lake Home Plans

Small Cottage Plan With Walkout Basement Floor

Dream House Plans With Walkout Basement

Lake Front Plan 4 304 Square Feet Bedrooms 5 Bathrooms 3323 00340

Small Cottage Plan With Walkout Basement Floor
See Also

