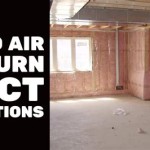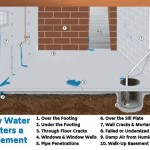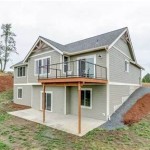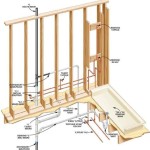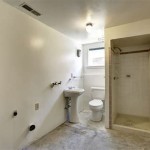How to Build a Basement Under an Existing House
Building a basement under an existing house can be a complex but rewarding project. It can add significant value and square footage to your home, providing extra space for living, storage, or entertainment. However, it's essential to approach this project with careful planning, professional expertise, and proper execution to ensure its success.
1. Planning and Design
Thoroughly plan the design of your basement to optimize space and functionality. Consider the purpose of the space, natural light sources, ventilation, and potential egress requirements. Consult with an architect or engineer to ensure structural integrity and compliance with building codes.
2. Excavation and Foundation
Excavation involves removing soil and rock to create the space for the basement. Ensure proper drainage and waterproofing measures are in place to prevent water seepage. The foundation of the basement needs to be carefully engineered and constructed to support the weight of the existing structure.
3. Framing and Walls
The basement's structure is typically framed using concrete or steel beams and walls. These walls provide support for the upper levels of the house and define the shape of the basement space. Insulation is installed within the walls to regulate temperature and prevent moisture issues.
4. Utilities and Electrical
Essential utilities such as plumbing, electrical, and HVAC systems need to be installed in the basement. Plan the layout carefully to ensure efficient operation and access to maintenance points. Electrical wiring, lighting, and outlets should be installed according to code requirements.
5. Finishes and Features
Once the structural elements are complete, you can focus on the finishes and features of your basement. This includes flooring, ceilings, lighting, and any desired built-in features like cabinetry, entertainment systems, or customized storage solutions.
6. Egress and Safety
Proper egress is crucial for safety in the event of an emergency. Ensure that the basement has at least one means of escape, typically through a window or door that leads directly to the outside. Install smoke detectors and carbon monoxide detectors for added safety.
7. Waterproofing and Drainage
Waterproofing is vital to prevent moisture and flooding in the basement. Apply waterproofing membranes or coatings to the exterior walls and foundation. Additionally, install a sump pump and drainage system to manage groundwater and prevent seepage.
8. Insulation and Ventilation
Proper insulation helps maintain a comfortable temperature in the basement and reduces energy consumption. Insulate the walls, ceilings, and floors to minimize heat loss or gain. Additionally, provide adequate ventilation to prevent moisture buildup and ensure good air quality.
9. Fees and Permits
Building a basement requires obtaining necessary permits and paying associated fees. Contact your local building department to determine the specific requirements. Ensure all work is inspected and approved by building officials to ensure compliance with codes and safety standards.
10. Professional Expertise
Building a basement under an existing house is not a DIY project. Engage with experienced professionals such as architects, structural engineers, contractors, and specialized tradespeople to ensure the project is executed safely and to a high standard. Their expertise will guide you through the complex process and ensure the quality and longevity of your new basement.

How To Build A Basement Under House Knowles

Build A Basement Under An Existing House What You Need To Know

How To Build A Basement Under An Existing House Property London

Can You Build A Basement Under An Existing House Basementing Com

Adding A Basement To An Existing House Klier Structural Movers

Can You Add A Basement To An Existing House

Can You Add A Basement To An Existing House

How To Create A New Basement Homebuilding

Maximize Living Space With Basement Excavation Serbu Sand Gravel

How To Build A Basement Under An Existing House 8 Important Steps
See Also


