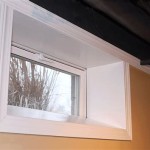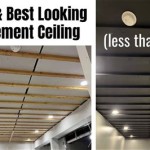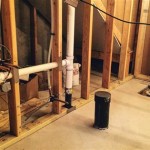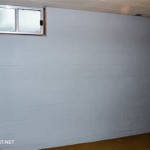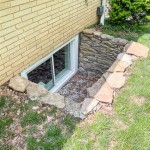How to Fix a Collapsing Basement Wall
A collapsing basement wall represents a significant structural problem for any property owner. The stability of the entire building can be compromised, and immediate action is crucial to prevent further damage and ensure safety. Diagnosing the cause and implementing the correct repair strategy requires a thorough understanding of the underlying issues and available remediation techniques. This article provides a comprehensive overview of the steps involved in addressing a collapsing basement wall, focusing on identification, assessment, and various repair methods.
Basement walls are typically constructed from concrete blocks, poured concrete, or occasionally, brick. Their primary function is to support the structure above and resist the lateral pressure exerted by the surrounding soil. When these walls fail, it is usually due to excessive soil pressure, water infiltration, inadequate drainage, or a combination of these factors. Ignoring the problem allows it to escalate, leading to costly and potentially dangerous consequences.
Identifying the Signs of a Collapsing Basement Wall
Early detection of wall instability is key to minimizing the scope of repairs. Several telltale signs indicate a potential or imminent collapse. These include:
Cracks: Vertical, horizontal, or diagonal cracks in the wall are common indicators. Vertical cracks are often the least concerning, typically resulting from shrinkage. However, horizontal and diagonal cracks suggest more significant structural movement and are often warning signs of bowing or shearing forces. Step cracks, which follow the mortar joints in block walls, also signify movement.
Bowing or Leaning: A noticeable inward curve or lean in the wall is a serious sign of excessive soil pressure. This bowing is most often observed in the center of the wall, between the floor and the top of the foundation. The severity of the bow directly correlates with the urgency of the repair.
Bulging: Localized bulging indicates concentrated pressure points. This can be caused by tree roots, large rocks in the soil, or uneven soil settling.
Water Infiltration: Water leaking through cracks or at the base of the wall exacerbates the problem. Waterlogged soil increases hydrostatic pressure, further stressing the wall and contributing to erosion. Efflorescence, a white powdery deposit on the wall surface, is a sign of water seeping through the concrete or block and dissolving mineral salts.
Shifting or Tilting: A wall that is noticeably shifting or tilting inward at the top is in a state of advanced failure and requires immediate attention.
Difficulty Opening or Closing Doors and Windows Above: Changes in the foundation can affect the structure above, causing doors and windows to stick, jam, or become difficult to operate.
If any of these signs are present, a professional assessment is necessary to determine the extent of the damage and the appropriate course of action.
Assessing the Damage and Determining the Cause
A thorough assessment by a qualified structural engineer or foundation repair specialist is critical before undertaking any repairs. The assessment should include a detailed inspection of the basement walls, the surrounding soil, and the drainage system. Key aspects of the assessment include:
Structural Evaluation: The engineer will evaluate the type of foundation, the material used (concrete, block, brick), the severity of the cracking, bowing, or tilting, and the overall structural integrity of the wall. Precise measurements of the wall's deflection are taken to quantify the extent of the movement.
Soil Analysis: Understanding the composition and properties of the soil surrounding the foundation is essential. Soil type, moisture content, and density all influence the lateral pressure exerted on the walls. Expansive soils, which swell when wet, can exert tremendous pressure. Testing the soil's load-bearing capacity is also crucial.
Drainage Assessment: The effectiveness of the drainage system, including gutters, downspouts, grading, and subsurface drains, is evaluated. Poor drainage leads to water accumulation and increased hydrostatic pressure. Ensuring proper water management is a fundamental aspect of preventing future wall failures.
Identifying the Root Cause: The assessment aims to pinpoint the underlying cause of the wall collapse. This may involve analyzing soil samples, inspecting the drainage system, reviewing historical weather data, and considering the age and construction of the building. Common causes include inadequate drainage, hydrostatic pressure, soil expansion, root intrusion, and improper construction.
The assessment will culminate in a detailed report outlining the findings, the recommended repair strategy, and the estimated cost. This report provides the basis for informed decision-making and ensures that the repairs are tailored to the specific conditions of the property.
Methods for Repairing a Collapsing Basement Wall
Several methods exist for repairing a collapsing basement wall, each suited to different levels of damage and underlying causes. The choice of method depends on factors such as the severity of the bowing, the type of foundation, the soil conditions, and the budget.
Carbon Fiber Straps: Carbon fiber straps are a relatively non-invasive and cost-effective method for reinforcing walls that have minor to moderate bowing. These straps are bonded to the wall using a high-strength epoxy adhesive, providing tensile strength and preventing further inward movement. The straps are typically spaced vertically along the wall at intervals determined by the engineer. While effective for stabilization, carbon fiber straps do not straighten the wall and are often used in conjunction with other methods.
Wall Anchors: Wall anchors are used to pull the wall back into its original position and provide long-term stabilization. This method involves excavating the soil outside the foundation and installing metal plates that are anchored deep into the undisturbed soil. Steel rods are then connected to the wall inside the basement and tightened, gradually pulling the wall back into alignment. Wall anchors are effective for moderately to severely bowed walls but require excavation, which can be disruptive.
Steel Beams (I-Beams or H-Beams): Steel beams provide vertical support to the wall and prevent further inward movement. The beams are installed vertically against the wall and anchored to the floor and the floor joists above. This method is particularly useful for walls that have significant bowing or shearing forces. Steel beams are a robust solution but can reduce usable space in the basement and may require modifications to the floor and ceiling.
Helical Piers: Helical piers are used to transfer the load of the foundation to deeper, more stable soil layers. These piers are steel shafts with helix-shaped plates that are screwed into the ground until they reach a load-bearing stratum. The foundation is then attached to the piers, effectively bypassing the unstable soil near the surface. Helical piers are particularly effective in areas with expansive soils or unstable ground conditions. They are a more invasive repair, requiring specialized equipment and engineering expertise.
Rebuilding the Wall: In cases of severe damage or complete collapse, rebuilding the wall may be the only option. This involves removing the existing wall and constructing a new foundation wall using concrete blocks, poured concrete, or other suitable materials. Rebuilding the wall is the most expensive and disruptive option, but it provides a permanent solution and allows for improvements in drainage and waterproofing. Proper compaction of the backfill is crucial to prevent future problems.
Waterproofing and Drainage Improvements: Regardless of the chosen repair method, addressing water infiltration and improving drainage are essential for preventing future wall failures. This may involve installing interior or exterior waterproofing systems, improving surface drainage, installing a French drain, or repairing or replacing gutters and downspouts. Proper water management is a fundamental aspect of foundation repair and long-term stability.
Choosing the right repair method requires careful consideration of the specific circumstances and the expertise of a qualified professional. A combination of methods may be necessary to achieve optimal results. It is also crucial to obtain the necessary permits and comply with local building codes before commencing any repair work.

Replacement Reconstruction Of Foundation Walls In Ma Boston Cape Cod Ri Ct And Nh
Foundation Repair Technical Papers Ask The Expert Can My Bowing Basement Wall Be Saved

Basement Wall Repair Repairing Bowed Walls Concrete Network

Why Are Your Basement Walls Caving In Waterproofing Toledo Structural Repair

Wall Bracing What Is It And Does My Foundation Need

Expansive Soils Structural Damage To A Foundation

What Is The Best Way To Repair A Bowed Wall Acculevel

Repairing Straightening Tilting Foundation Walls By Authorized Repair Contractors In Tennessee Kentucky And Alabama Nashville Clarksville Jackson Tn Ky Al

Foundation Repair Restoring Dangerous Crumbling Walls With Shotcrete In Grand Rapids Mi

Stone Barn Foundation Repair Collapsed Wall Michigan Repairs And Restoration


