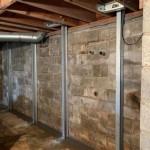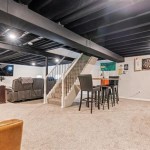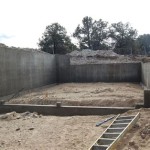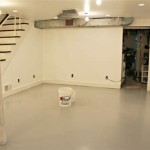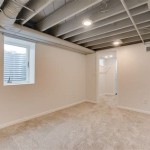How To Make Basement Livable Square Footage
Many homeowners overlook the potential of their basements, often relegating them to storage or laundry areas. However, with careful planning and execution, a basement can be transformed into valuable, comfortable living space, effectively increasing a home's usable square footage.
The first step in converting a basement into livable space is a thorough assessment. This involves checking for moisture issues, evaluating the existing structure, and determining the intended use of the space. A professional inspection is highly recommended to identify any potential problems, such as cracks in the foundation, inadequate insulation, or the presence of mold or mildew.
Addressing moisture problems is paramount. Dampness not only creates an unpleasant environment but can also lead to structural damage and health issues. Effective waterproofing methods include exterior waterproofing, interior waterproofing systems, and improving drainage around the foundation. Proper ventilation is also crucial to prevent moisture buildup.
Insulation is another key factor in creating a comfortable living space. Basements tend to be colder than the rest of the house, so adequate insulation is essential for maintaining a consistent temperature. Insulating the walls and ceiling will help reduce energy costs and make the space more inviting. Different insulation options exist, including spray foam, fiberglass batts, and rigid foam boards. Choosing the appropriate type depends on the climate and specific needs of the project.
Framing the walls is the next step in creating defined rooms and areas within the basement. This typically involves using pressure-treated lumber or metal studs, which are resistant to moisture and pests. Proper framing ensures structural integrity and provides a surface for attaching drywall or other wall finishes.
Electrical wiring and plumbing should be planned and installed by qualified professionals. This includes adding outlets, lighting fixtures, and any necessary plumbing for bathrooms or kitchenettes. Careful planning of the electrical layout will ensure adequate power for appliances and electronics. Plumbing considerations include drainage and venting for sinks, toilets, and other fixtures.
Proper flooring is crucial for both aesthetics and comfort. Concrete flooring can be cold and damp, so installing a subfloor is highly recommended. Options for subflooring include plywood, oriented strand board (OSB), and concrete backer board. Finished flooring choices include carpet, laminate, vinyl, and tile. Selecting the right flooring depends on the intended use of the space and personal preferences.
Ceiling options range from suspended ceilings, which offer easy access to utilities, to drywall ceilings, which provide a more finished look. Suspended ceilings are often preferred in basements due to their accessibility for repairs and maintenance. However, drywall ceilings can enhance the overall aesthetic appeal and contribute to better soundproofing.
Adding proper lighting greatly enhances the livability of a basement. Consider a combination of ambient lighting, task lighting, and accent lighting to create a bright and welcoming atmosphere. Recessed lighting, track lighting, and strategically placed lamps can create a well-lit and functional space.
Egress windows are essential for safety and building code compliance. These windows provide a means of escape in case of emergency and allow natural light to enter the basement. Local building codes typically dictate the required size and placement of egress windows.
Heating and cooling systems need to be extended or adapted to accommodate the newly finished space. This may involve adding ductwork, installing a separate heating and cooling unit, or extending existing systems. Proper ventilation is also crucial to ensure adequate airflow and prevent moisture buildup.
Adding finishing touches, such as paint, trim, and decorative elements, completes the transformation. Choosing light and neutral colors can make the basement appear brighter and more spacious. Consider incorporating storage solutions to maximize the functionality of the space.Finally, obtaining the necessary permits and inspections is critical throughout the entire process. Local building codes and regulations must be followed to ensure safety and compliance. Inspections are required at various stages of the project to verify that the work meets the required standards.
By addressing these key aspects, homeowners can transform their underutilized basements into valuable, comfortable living areas, significantly increasing their home’s usable square footage and overall value.

Are Basements Included In Square Footage Lowermybills

Does Basement Count As Square Footage An Expert Opinion

Are Basements Included In Square Footage 2024 Fastexpert

Are Basements Included In The Square Footage Of Your Home

Planning A Basement Renovation Here S Where To Start Sweeten Com

How Do You Calculate The Square Footage Of Your Home

Do Finished Basements Count Towards Square Footage Of A Home Plus

Are Basements Included In The Square Footage Of Your Home

Should You Finish Your Basement To Sell For More Curbio

10 Affordable Unfinished Basement Ideas Building Bluebird

