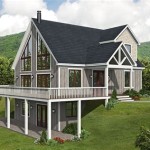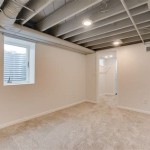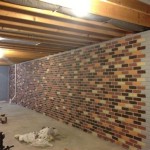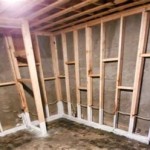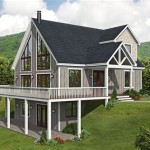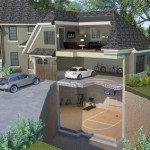Lakeside House Plans with Walkout Basements: Essential Considerations for a Dream Home
Lakeside living offers an unparalleled tranquility and scenic beauty. When designing your Lakeside house, incorporating a walkout basement can elevate your living experience by connecting your home seamlessly to the breathtaking waterfront setting. Here are some key aspects to consider when designing Lakeside house plans with walkout basements:
Location and Orientation
The location and orientation of your house on the lakeshore will significantly impact the design of your walkout basement. Position the house to maximize views of the lake and ensure optimal sunlight enters the basement. Consider the slope of the land and consult with a geotechnical engineer to determine the feasibility of a walkout basement.
Access and Functionality
The accessibility and functionality of the walkout basement are crucial. Design wide, safe stairs or ramps leading to the basement. Provide a separate exterior entrance to the basement, allowing for easy access to the lake or outdoor recreational areas. Consider the intended use of the basement (e.g., recreation room, guest suite, home gym) and design the layout accordingly.
Natural Lighting and Ventilation
Natural lighting and ventilation are essential for creating a bright and airy basement space. Include large windows or sliding doors that offer ample sunlight. Ensure proper ventilation by installing vents or windows on opposite sides of the basement to promote cross-ventilation and reduce humidity.
Moisture and Drainage Control
Lakeside homes are prone to moisture buildup, so effective moisture and drainage control are critical. Waterproof the basement walls and floors to prevent water seepage. Install a perimeter drain system around the foundation to channel water away from the basement. Consider a sump pump to remove excess water during heavy rains or flooding.
Structural Stability and Safety
Walkout basements require robust structural support to withstand the potential for increased hydrostatic pressure. Choose appropriate foundation materials and design the walls to resist lateral forces caused by the weight of soil and water. Ensure the basement is up to code and meets all safety regulations.
Energy Efficiency and Insulation
As with any living space, energy efficiency is crucial in walkout basements. Insulate the walls, floors, and ceilings to reduce heat loss and gain. Consider geothermal heating and cooling systems or other energy-efficient solutions to minimize energy consumption.
Outdoor Living Connection
The primary advantage of a walkout basement is its seamless connection to the outdoors. Design the basement to flow effortlessly into a patio, deck, or outdoor living space. Create a sliding or folding door system to maximize natural light and provide easy access to the lake. Incorporate features like a fire pit, outdoor kitchen, or seating area to extend your living space beyond the basement walls.
Additional Considerations
When designing Lakeside house plans with walkout basements, consider additional factors such as:
- Cost: Walkout basements typically require more excavation and structural support, so factor in the additional costs.
- Zoning Regulations: Ensure that your plans comply with local zoning regulations regarding setbacks, height restrictions, and impervious surface limits.
- Environmental Impact: Minimize the impact of your home on the lakeside environment by using sustainable building materials and practices.

Dream Lake House Plans With Walkout Basement

Craftsman Lake House Plan With Walkout Basement 2845 Sq Ft 25797ge Architectural Designs Plans

Small Cottage Plan With Walkout Basement Floor

Lake Front Plan 3 017 Square Feet 2 4 Bedrooms Bathrooms 963 00579

Lake House Plan Bramble Hill

Pine Lake Cottage House Plan

House Plans The Asiago Ridge Home Plan 5046

Sloped Lot House Plans Walkout Basement Drummond

Craftsman Style Lake House Plan With Walkout Basement

Small Cottage Plan With Walkout Basement Floor
See Also

