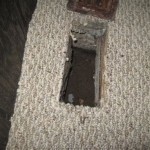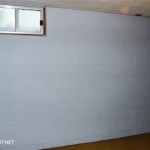One-Story House with Basement: An Alluring Option for Homeowners
One-story houses with basements are a captivating housing option that combines the convenience of single-level living with the ample space and practicality of a basement. Whether you're starting a family, embracing retirement, or simply seeking a comfortable and functional home, this home design offers a plethora of benefits.
Pros and Cons of One-Story Houses with Basements
Like any housing option, one-story houses with basements have both advantages and considerations. Here's an overview:
Pros:
- Single-level living eliminates the need for navigating stairs, making it suitable for all ages and mobility levels.
- Basements provide additional square footage for various purposes, such as expanding living space, creating additional bedrooms, or establishing a home office.
- Basement space can be used for storage, which frees up living areas and reduces clutter.
- Depending on the basement's design, it can provide extra natural lighting through windows or doors, creating a brighter and more inviting space.
Cons:
- One-story houses with basements typically have a larger footprint, which can lead to a higher cost of construction and property taxes.
- Basements can be susceptible to moisture and flooding, especially if the home is located in an area with a high water table. Proper waterproofing measures are crucial.
- Basements may require additional heating and cooling, which can increase monthly utility costs.
Basement Design Considerations
When designing a basement, it's essential to consider several factors to maximize its functionality and appeal. Here are some key aspects:
- Determine the primary purpose of the basement, whether it's for additional living space, storage, or a combination of both.
- Ensure proper waterproofing and moisture control measures to prevent water damage.
- Incorporate natural light into the basement through windows or skylights, or consider artificial lighting that mimics natural light.
- Consider the ceiling height and make sure it meets building codes and provides ample headroom.
- Provide adequate ventilation to prevent moisture buildup and maintain a comfortable indoor environment.
One-Story House with Basement Floor Plans
Floor plans for one-story houses with basements vary depending on individual preferences and space requirements. Here are a few common layouts:
- Open-Concept Plan: The main living areas and kitchen are designed as one large, open space, with the basement level providing additional bedrooms, bathrooms, and storage areas.
- Split-Level Plan: The house is split across different levels, with the main living areas on one level and the basement on a lower level, creating a separation between public and private spaces.
- Walk-Out Basement: The basement level has a door or windows that lead directly to the backyard, providing easy access to the outdoors and creating a more spacious and inviting living area.
Conclusion
One-story houses with basements offer a compelling housing solution that combines the convenience of single-level living with the versatility and practicality of a basement. By carefully considering the basement's design, you can create a functional and inviting space that meets your family's needs and enhances the overall enjoyment of your home.

Single Floor House Plans With Basement Elegant E Story 28 Images 1 St One

Dream 1 Story House With Basement Floor Plans Designs

Simple House Floor Plans 3 Bedroom 1 Story With Basement Home Design 1661 Sf Basementdesignflo One New

Country One Story House Plan Plus Basement

House Plans With Finished Basement Home Floor

Dream Single Story House Plans Customizable One Homes

2 Bedroom Modern One Storey House With Basement And Decors

Plan Of A One Story House With An Attic And Basement In The European Style

One Story House Plans Single Floor Design The Designers

Ranch House Plans Traditional Floor
See Also








