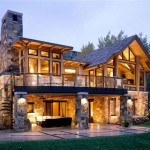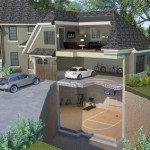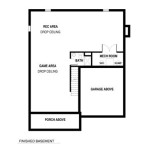Ranch House Plans with Walkout Basement: A Comprehensive Guide to Planning and Design
Ranch house plans with walkout basements offer a unique and versatile style that combines the benefits of single-story living with the added space and functionality of a lower level. Whether you are planning to build a new home or remodel an existing one, understanding the essential aspects of these plans is crucial to create a comfortable and functional living space.
1. Site Evaluation:
The first step in planning a ranch house with a walkout basement is to thoroughly evaluate the building site. Slope, soil conditions, and drainage all play a significant role in determining the feasibility and cost of the excavation. It is recommended to consult with a geotechnical engineer to assess the site and provide recommendations for foundation design.
2. Floor Plan Layout:
The main floor of a ranch house with a walkout basement typically includes open and spacious living areas, such as the kitchen, dining room, and great room. Bedrooms and bathrooms are often located on one side of the house, while the walkout basement offers additional space for family rooms, guest rooms, or home offices.
3. Walkout Basement Design:
The walkout basement is a key feature of these plans, providing ample natural light and access to the outdoors. It is important to plan for adequate windows, sliding doors, and a patio or deck to maximize the connection between the lower level and the surrounding landscape.
4. Foundation Design:
Due to the additional weight and complexity of a walkout basement, special attention must be given to the foundation design. A reinforced concrete foundation is typically used, with footings that extend below the frost line to prevent movement. Proper drainage around the foundation is also crucial to prevent water seepage and structural damage.
5. Egress Windows:
Egress windows are required in all bedrooms and habitable spaces in the basement. These windows provide a safe escape route in case of emergencies. The size and placement of egress windows must meet specific building codes, so it is important to collaborate with a qualified builder.
6. Natural Light and Ventilation:
Maximizing natural light in the walkout basement is essential for a comfortable and inviting space. In addition to large windows, consider installing skylights or a light tube system to bring in additional sunlight. Proper ventilation is also important to prevent moisture buildup and maintain a healthy indoor environment.
7. Energy Efficiency:
Energy-efficient construction practices can significantly reduce heating and cooling costs in a ranch house with a walkout basement. Proper insulation, high-performance windows, and energy-efficient appliances are all important considerations. Additionally, a walkout basement provides an opportunity to incorporate passive solar design elements, such as south-facing windows and thermal mass.
8. Outdoor Living Space:
The patio or deck off the walkout basement creates a seamless connection between the indoor and outdoor spaces. Plan for comfortable seating, outdoor lighting, and privacy features to maximize the enjoyment of this outdoor living area.
By carefully considering these essential aspects, you can create a ranch house plan with a walkout basement that meets your needs and provides a functional, comfortable, and enjoyable living environment.

Walkout Basement House Plans To Maximize A Sloping Lot Houseplans Blog Com

Plan 2024545 A Ranch Style Bungalow With Walkout Finished Basement 2 Car Garage 5 Bedrooms House Plans Homes

Sprawling Craftsman Style Ranch House Plan On Walkout Basement 890133ah Architectural Designs Plans

Walkout Basement House Plans With Photos From Don Gardner Houseplans Blog Com

Mountain House Plan With Walkout Basement Ranch Style Plans Homes Craftsman

Craftsman Style Ranch House Plan With Finished Walkout Basement

Modern Farmhouse Plan W Walkout Basement Drummond House Plans

Craftsman House Plan With Walk Out Basement 4968

House Plans With Basements Walkout Basement Daylight The Designers
:max_bytes(150000):strip_icc()/sl-1590-hemlock-springs-351918dd621a41f2904749340cb63832.jpg?strip=all)
House Plans With Basements Made For More Low Key Family Time








