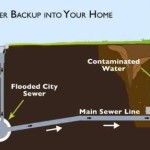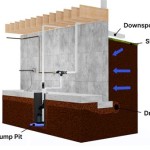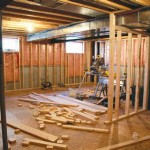Tiny Houses with Basements: A Comprehensive Guide to Planning and Construction
Tiny houses have become increasingly popular in recent years due to their affordability, sustainability, and unique charm. One of the most exciting trends in tiny house design is the incorporation of basements. A basement can provide valuable extra space, allowing you to create a more comfortable and functional home without sacrificing the tiny house lifestyle.
Advantages of Tiny Houses with Basements
There are several advantages to building a tiny house with a basement:
- Increased living space: A basement provides an additional level of living space, which can be used for various purposes, such as a bedroom, bathroom, storage area, or home office.
- Improved energy efficiency: A basement helps insulate the home, reducing heating and cooling costs.
- Protection from the elements: A basement provides a sheltered space during severe weather events, such as storms or earthquakes.
- Additional storage: A basement offers ample storage space for seasonal items, bulky belongings, and tools.
Planning a Tiny House with a Basement
When planning a tiny house with a basement, there are several important factors to consider:
- Local building codes: Ensure that your plans comply with local building codes regarding basement construction.
- Soil conditions: The type of soil on your property will determine the type of foundation and basement design required.
- Waterproofing: Basements must be properly waterproofed to prevent water damage.
- Ventilation: Adequate ventilation is crucial to prevent moisture buildup and mold growth in the basement.
- Access: Consider how you will access the basement, whether through an interior or exterior entrance.
Construction Considerations
Constructing a tiny house with a basement requires careful planning and execution:
- Excavation: The first step is to excavate the area for the basement, following the designated plans and soil conditions.
- Foundation: A strong foundation must be laid to support the weight of the house and basement.
- Walls and floor: The basement walls and floor must be constructed using waterproof materials to prevent water damage.
- Framing and insulation: Frame the basement interior and insulate it for energy efficiency.
- Utilities: Install necessary utilities, such as electrical wiring, plumbing, and ventilation systems.
Finishing the Basement
Once the basement is constructed, it can be finished to suit your needs:
- Flooring: Choose durable and moisture-resistant flooring materials, such as tile, laminate, or vinyl.
- Walls and ceiling: Finishing options for walls and ceilings include drywall, paneling, or paint.
- Lighting: Provide ample lighting to create a bright and inviting space.
- Decor: Personalize the basement with furniture, decor, and accessories.
Conclusion
Tiny houses with basements offer a unique combination of affordability, functionality, and comfort. By carefully planning and constructing a basement, you can create a space that meets your specific needs and enhances the livability of your tiny home.

Small Cottage Plan With Walkout Basement Floor

Vacation Cabin Plans For A Small Rustic 2 Bedroom Home Basement House Floor

Small Cottage Plan With Walkout Basement Floor

27 Adorable Free Tiny House Floor Plans Craft Mart

New Tiny House Plans Blog Eplans Com

Pin On Design

Hillside And Sloped Lot House Plans
Small 2 Bedroom Bungalow Plan Unfinished Basement 845 Sq Ft

Cottage House Plan With 3 Bedrooms And 2 5 Baths 3800

645 Sq Ft Small House With Basement








