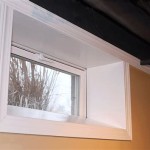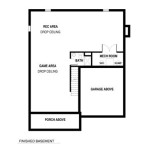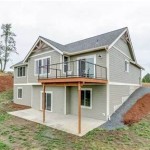Walk-Out Basement Home Plans: A Guide to Essential Design Elements
Walk-out basement homes offer a unique and inviting living experience, seamlessly connecting indoor and outdoor spaces. These plans provide additional square footage, natural light, and a direct connection to the backyard, making them a popular choice for homeowners seeking spaciousness and functionality. Here are the essential aspects to consider when designing a walk-out basement home.
1. Natural Lighting
Walk-out basements are known for their abundance of natural light. Large windows and sliding glass doors provide ample daylighting, reducing the need for artificial lighting and creating a bright and airy atmosphere. Consider the placement of windows and doors to maximize natural light while maintaining privacy.
2. Indoor-Outdoor Connection
The main feature of a walk-out basement home is the direct access to the backyard. A covered patio or deck extending from the basement level creates a seamless transition between inside and outside. This feature enhances the living space, making it perfect for entertaining, relaxing, or enjoying the outdoors.
3. Functional Layout
A well-designed walk-out basement should have a functional layout that maximizes space and flow. Divide the area into distinct zones for different activities, such as a family room, kitchenette, bedroom, or home office. Consider the placement of furniture, appliances, and storage solutions to create a comfortable and efficient living environment.
4. Ventilation and Moisture Control
Basements can be prone to moisture problems, so proper ventilation and moisture control are crucial. Install an effective ventilation system to circulate fresh air and prevent dampness. Consider moisture-resistant materials for flooring, walls, and ceilings to minimize the risk of water damage and mold growth.
5. Legal Considerations
Before designing a walk-out basement, it is important to check with local building codes and regulations. Some municipalities may have restrictions on the height, size, and design of basement windows and doors. Ensure that the plans comply with all applicable codes to avoid any legal issues or setbacks.
6. Landscaping
The landscaping around the walk-out basement plays a significant role in its functionality and aesthetics. Create a gradual slope from the patio or deck to the backyard to provide easy access. Consider planting trees, shrubs, and flowers to enhance privacy, beautify the surroundings, and provide shade.
7. Energy Efficiency
Walk-out basement homes can be energy-efficient with proper insulation and energy-saving features. Install high-performance windows and doors to prevent heat loss or gain. Consider using geothermal heating and cooling systems to reduce energy consumption. Additionally, incorporate energy-efficient appliances and lighting to minimize utility costs.
Conclusion
Walk-out basement home plans offer numerous benefits, including additional living space, natural light, and a seamless connection to the outdoors. By carefully considering the essential design elements discussed above, you can create a comfortable, functional, and aesthetically pleasing walk-out basement home that enhances your lifestyle and adds value to your property.

Modern Farmhouse Plan W Walkout Basement Drummond House Plans

Walkout Basement Contemporary Style House Plan 8588

Walkout Basement House Plans To Maximize A Sloping Lot Houseplans Blog Com

Exclusive Ranch Home Plan With Walk Out Basement Option

House Plan 3 Bedrooms 2 5 Bathrooms 3992 V3 Drummond Plans

Walk Out Basement Home Plans Search Floorplan Blueprints

Walkout Basement House Plans Floor For Builders

Walkout Basement Craftsman Style House Plan 8752

Small Cottage Plan With Walkout Basement Floor

Walkout Basement House Plans With Photos From Don Gardner Houseplans Blog Com








