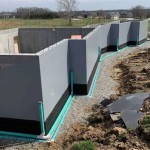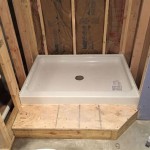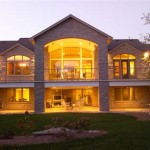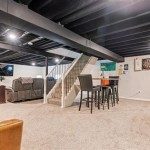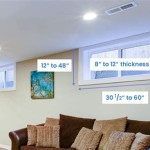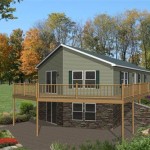Walk Out Basement House Plans: Designing a Functional and Inviting Space
Walk out basement house plans offer a unique opportunity to create an extended living space with natural light and direct access to the outdoors. These versatile designs allow for additional bedrooms, entertainment areas, home offices, or even separate apartments, maximizing the functionality and value of your home.
Benefits of Walk Out Basement House Plans
Walk out basements provide numerous advantages over traditional subterranean basements. These include:
- Natural light and ventilation: Large windows and sliding doors allow for ample natural light, creating a bright and airy atmosphere.
- Outdoor access: Direct access to the backyard or patio extends the living space and provides a seamless transition between indoor and outdoor environments.
- Increased living space: Walk out basements offer additional square footage, perfect for expanding your home without adding to the overall footprint.
- Potential rental income: A fully finished walk out basement can serve as a separate apartment, generating rental income to offset mortgage costs.
- Energy efficiency: Natural daylight reduces the need for artificial lighting, while the earth's insulation helps regulate basement temperatures, saving energy costs.
Considerations for Walk Out Basement House Plans
While walk out basements offer many benefits, it's crucial to consider the following:
- Drainage and waterproofing: Proper drainage and waterproofing are essential to prevent water damage and ensure a dry basement. Consult with a professional contractor to assess soil conditions and implement appropriate measures.
- Slope and excavation: The slope of your property and the extent of excavation required will impact construction costs. Ensure adequate planning and engineering to address these factors.
- Building codes and regulations: Local building codes may impose specific requirements for walk out basement designs, such as minimum ceiling heights and fire escape exits. Familiarize yourself with the applicable regulations before finalizing your plans.
- Finishes and amenities: Determine the desired level of finishes and amenities for your basement, considering factors such as flooring, lighting, and entertainment systems.
- Future needs and resale value: Plan your walk out basement with future needs and resale value in mind. Consider potential uses such as additional bedrooms, home offices, or guest suites.
Design Ideas for Walk Out Basement House Plans
The possibilities for walk out basement designs are endless. Here are some popular and functional ideas:
- Entertainment and recreation room: Create a dedicated space for entertainment, complete with a home theater, pool table, or bar.
- Guest suite: Offer overnight accommodations for visitors with a separate bedroom, bathroom, and living area.
- Home office: Establish a quiet and professional workspace with ample natural light and privacy.
- Gym or yoga studio: Dedicate a space for fitness and well-being, with equipment and a dedicated exercise area.
- Additional bedrooms: Expand the size of your home by adding one or more additional bedrooms to the basement.
Conclusion
Walk out basement house plans offer a flexible and functional solution for maximizing home space and creating a seamless transition between indoor and outdoor living. By carefully considering drainage, slope, building codes, finishes, and future needs, homeowners can design a walk out basement that enhances the overall value and enjoyment of their home.

Walkout Basement House Plans To Maximize A Sloping Lot Houseplans Blog Com

Walkout Basement House Plans With Photos From Don Gardner Houseplans Blog Com

Affordable Walkout Basement Craftsman Style House Plan 7894 Plans Sloping Lot

House Plan 3 Bedrooms 2 5 Bathrooms 3992 V3 Drummond Plans

Modern Farmhouse Plan W Walkout Basement Drummond House Plans

Small Cottage Plan With Walkout Basement Floor

Walkout Basement Contemporary Style House Plan 8588

House Plans With Walkout Basements Houseplans Com

Plan 80945 A Frame House With Walk Out Basement

Small Cottage Plan With Walkout Basement Floor

